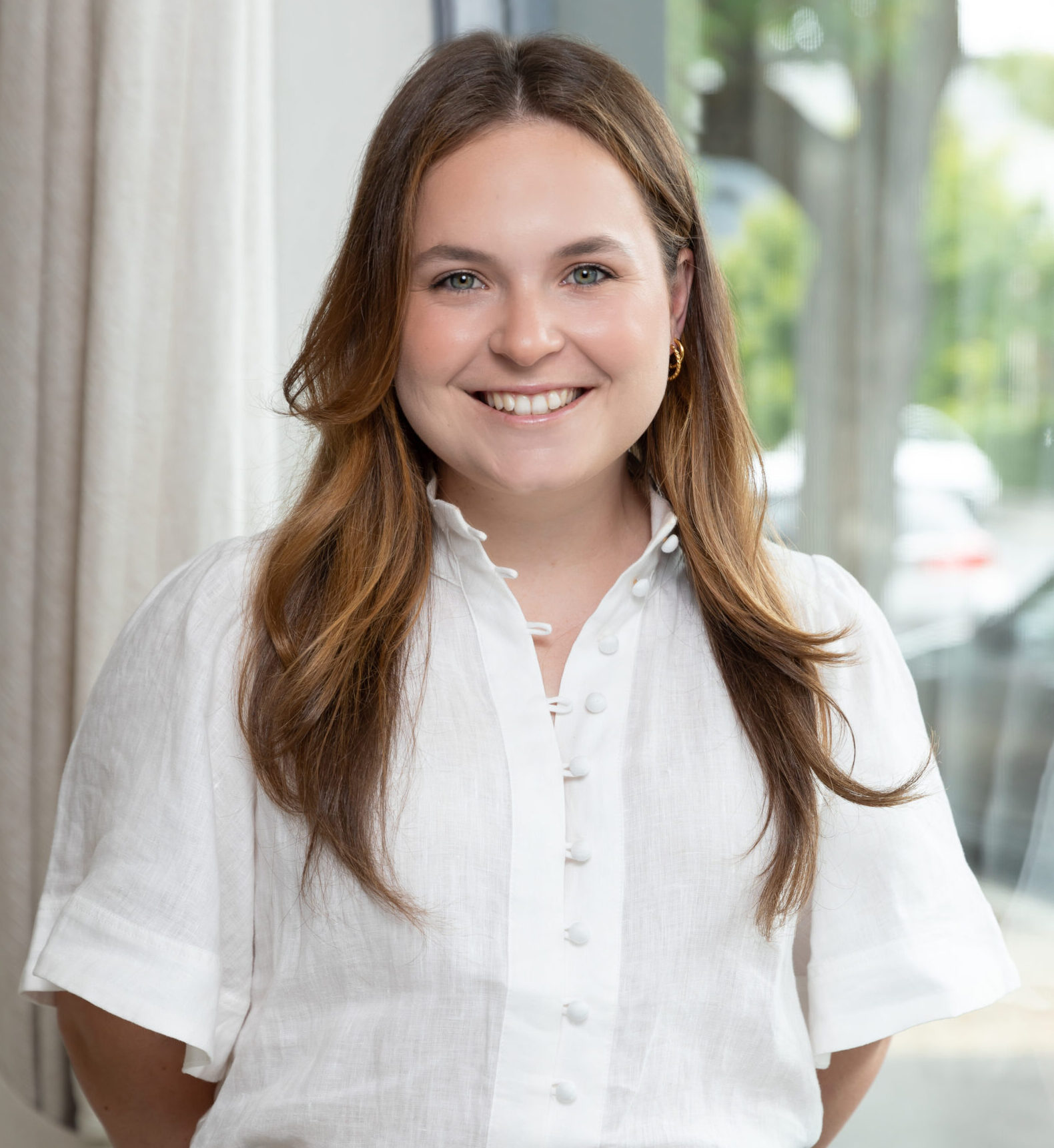N°176A Wakefield Street, Adelaide
926K
- 3
- 2
- 2
Settle in behind the glass façade of this chic city pad for a cosmopolitan lifestyle in the heart of the Adelaide CBD.
Boasting three bedrooms, two car spaces, two bathrooms and two living spaces over four levels, this contemporary 2006 townhome delivers on space, style and convenience on tree-lined Wakefield Street.
Enter on the ground floor and find the first of three carpeted bedrooms to your right. With generous windows and garden views, it also makes for a quiet home office away from the action of open plan living.
Upstairs, the glorious open plan living is light and bright between gleaming timber floors and LED downlights. A white kitchen continues the theme of illuminated living, and includes a lengthy island bar, gas cooktop, a window splashback and more stainless steel appliances.
Your living and dining space includes a fabulous balcony, green and shaded among the treetops of Wakefield Street. When your group is larger, dine Alfresco on the rooftop deck, a fabulous protected outdoor entertain area complete with blinds, and plenty of room to flex your green thumb.
Find the primary sleeping quarters on the second level. Both double bedrooms are fitted with wall-to-wall built-in robes, with a large ensuite bathroom including a bath, a long vanity and a separate shower. Meanwhile, a modern combined bathroom/laundry services bedrooms two and three.
Polished, flexible and fabulous, this wonderful city residence will no doubt appeal to a huge variety of househunters, whether CBD-based professionals, active retirees, young couples, or cosmopolitan families.
Enjoy a home base that's a stroll from the best of Adelaide's cafes, restaurants, hotels, parks and events, plus Rundle Mall, the East End precinct, and the beautiful east Adelaide parklands.
More features to love:
- Secure double garage with auto panel lift door and convenient street parking out front for visitors
- Private rooftop garden
- Reverse cycle ducted A/C plus split system unit to ground floor bedroom and ceiling fan to main bedroom
- Secure alarm system and intercom to front gate
- Zoned to Adelaide High and Adelaide Botanic High, walking distance to Gilles Street Primary and Pulteney School and within the catchment area for Sturt Street Children's Centre
- Walking distance to hot Adelaide restaurants including Kiin, Bai Long Store, Fino Vino, plus the Seven Stars and Saracens Head hotels
- Seconds to trams, trains and e-scooters to carry you around and out of the CBD
Land Size: 60sqm
Year Built: 2006
Title: Community
Council: City of Adelaide
Council Rates: $2695.70PA
SA Water: $212.35PQ
ES Levy: $186.05PA
Community Fees: $636PQ
Pet Policy: TBA
Disclaimer: all information provided has been obtained from sources we believe to be accurate, however, we cannot guarantee the information is accurate and we accept no liability for any errors or omissions. If this property is to be sold via auction the Vendors Statement may be inspected at Level 1, 67 Anzac Highway, Ashford for 3 consecutive business days and at the property for 30 minutes prior to the auction commencing. RLA 315571.

