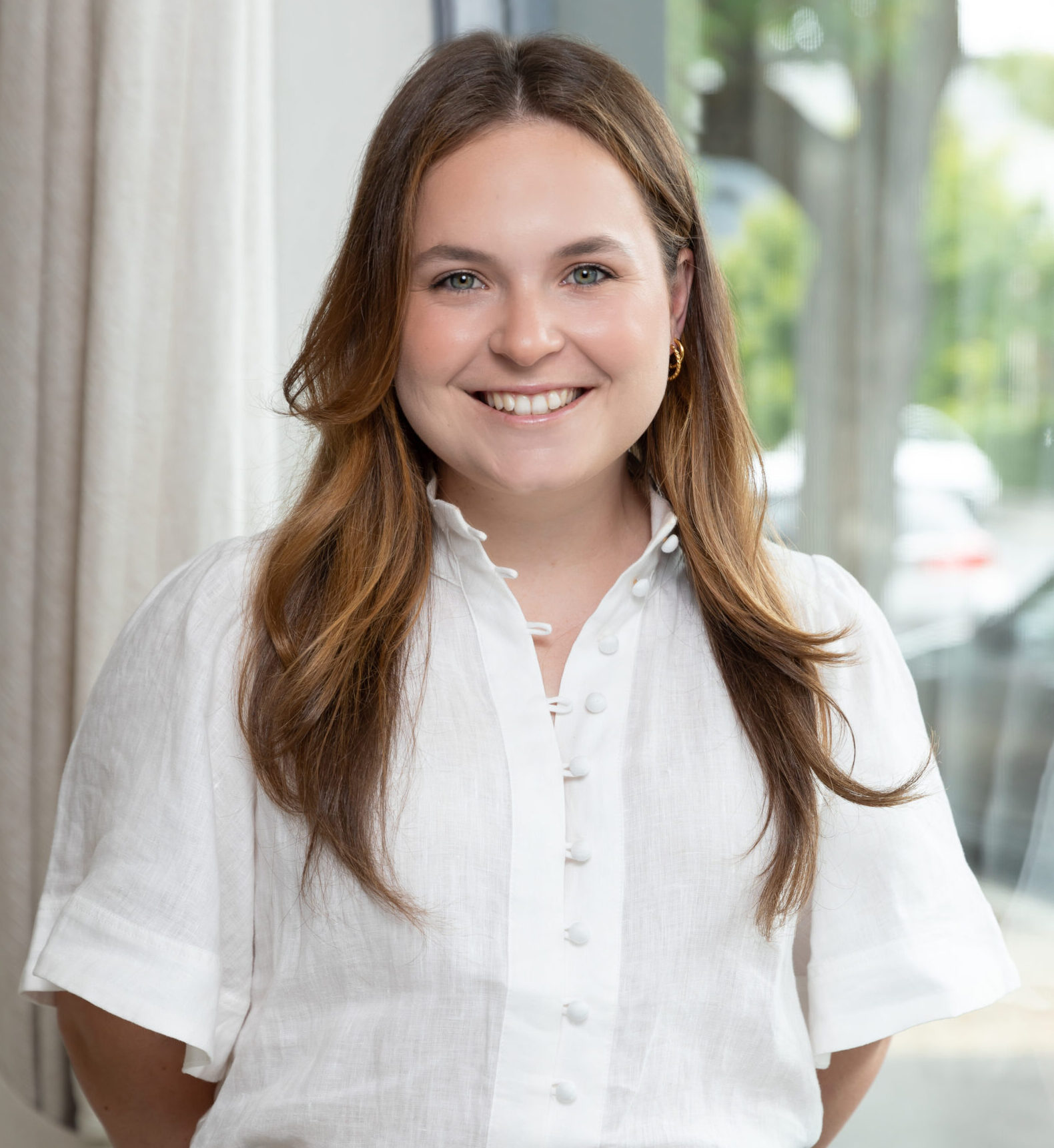Selling Off-Market in Morphettville.
800K
House
Enjoy contemporary living within this stylish Torrens titled home between the city and the sea in Morphettville.
Set on a manageable and well planned 408m2 allotment, a timeless brick façade and picket fencing conceal a total 227m2 of wonderful indoor and outdoor living.
Constructed to a high standard in 2004, enjoy a modern classic floor plan that separates the three bedrooms from open plan living, with the added bonus a large paved studio that provides a handy second entertaining space, and a large rear pergola for summer Alfresco living.
Easy-care tiles carry down the hall, where you'll find the three bedrooms. Both carpeted, two double bedrooms are fitted with built-in robes and share use of the white and bright main bathroom, complete with a family-friendly bathtub and a convenient separate toilet.
Across the hall, the main bedroom levels up for the heads of household with a walk-in robe and private ensuite.
Open plan living is designed for year-round enjoyment with a fresh new kitchen set to please the home cooks. Enjoy plenty of storage and tons of counter space, plus quality stainless steel appliances including a large gas cooktop, rangehood and dishwasher.
Sliding doors guide you outdoors, where a glorious paved living space offers plenty of room for both a dining and lounge setting under a stylish raked pergola.
Wrapped in good neighbour fencing, the Alfresco and lawn shape a perfectly private retreat to entertain or enjoy slow Sundays.
Lovingly maintained and cleverly updated, this welcoming family home is ready for you to move right on in and enjoy on Gordon Terrace, set in the heart of Morphettville.
Walking distance to Hendrie Street Reserve and Playground, Marion Outdoor Pool, Marion Leisure & Fitness Centre, Morphettville Park Tennis Club and so much more, recreation is close at hand, while Westfield Marion shopping and Glenelg Beach are just a short drive away.
Conveniently placed and ready to please, settle in for a comfortable next chapter within this fantastic Morphettville address.
More features to love:
- Reverse cycle ducted A/C plus split system A/C units to garage and rumpus
- Double garage with auto panel lift door and further off-street parking
- Gas hot water system
- Garden shed, rainwater tank and irrigated front garden
- Zoned to Ascot Park Primary and Hamilton Secondary College, walking distance to Dara School and within the catchment area for Oaklands Estate Kindergarten
- A short walk to the Morphettville Football Oval
- Easy access to public transport along Hendrie Street
- Just 3km to Glenelg and 7.5km to the Adelaide CBD
Land Size: 409sqm
Frontage: 9m
Year Built: 2004
Title: Torrens
Council: City of Marion
Council Rates: $1561.49PA
SA Water: $164.77PQ
ES Levy: $139.20PA
Disclaimer: all information provided has been obtained from sources we believe to be accurate, however, we cannot guarantee the information is accurate and we accept no liability for any errors or omissions. If this property is to be sold via auction the Vendors Statement may be inspected at Level 1, 67 Anzac Highway, Ashford for 3 consecutive business days and at the property for 30 minutes prior to the auction commencing. RLA 315571.
Bedrooms 3
Bathrooms 2
Car Spaces2
Land Size408sqm

