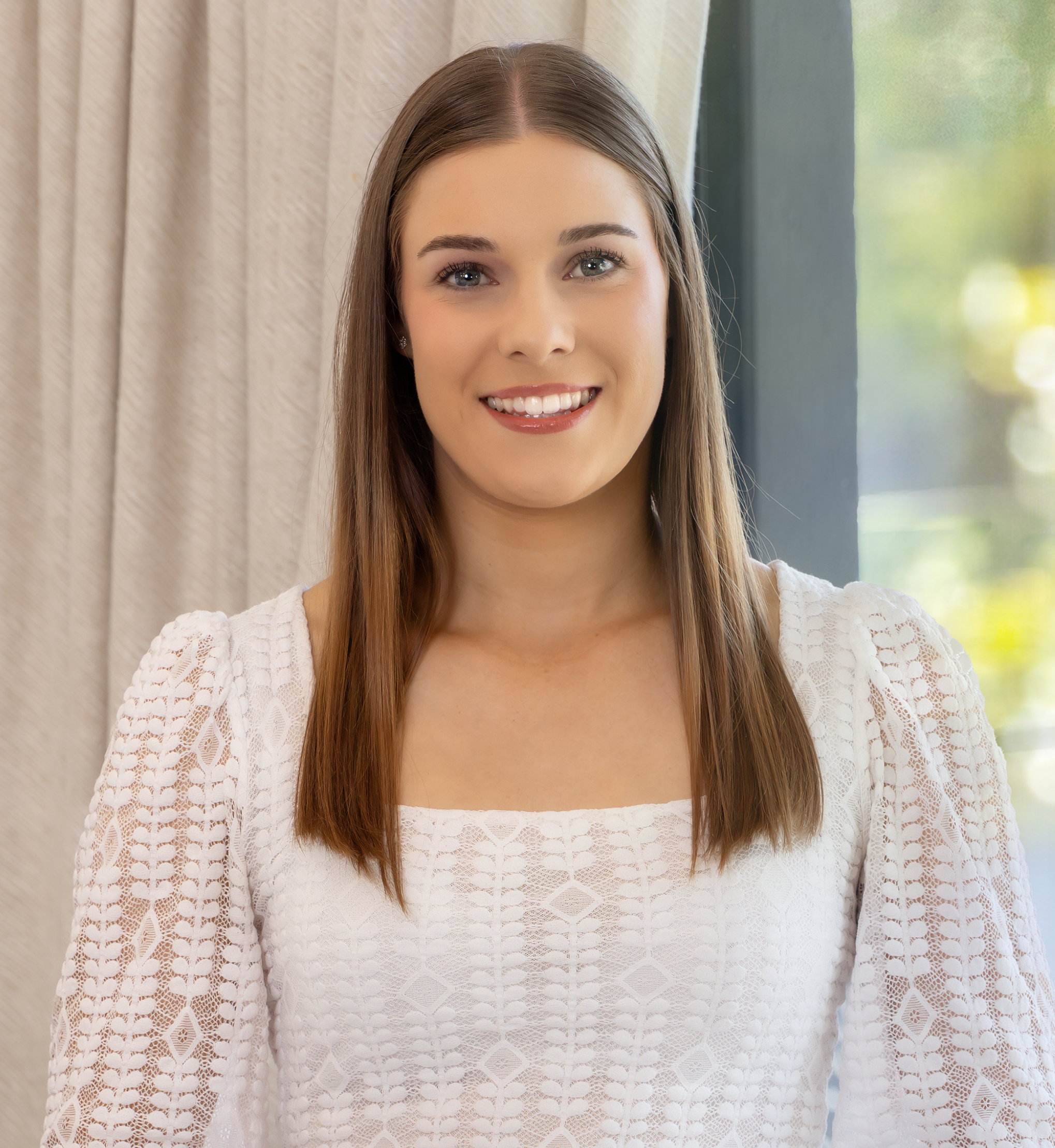Selling Off-Market in Kurralta Park.
840K
House
Crisp and sleek from the first glance to the final step, this timeless townhouse was quality built in 2019 to provide an effortless option to reside or rent out between the city and sea.
Entering internally via the secure garage or within the light-filled hallway, the footprint feels extremely spacious upon glossy tiles, and versatile thanks to the option of a ground floor fourth bedroom or second lounge.
Passing the convenient downstairs bathroom, emerge within a harmonious open plan hub, fusing relaxed living and dining with a stylish and hi-spec appointed kitchen that boasts stainless-steel gas cooktop, dishwasher, Essastone benchtops and stacked subway splashback tiling.
A sliding door both accesses and conceals the laundry, allowing you to easily multitask a load of washing while on dinner duties - meaning there is more time relax after dessert.
The paved alfresco takes a sunny stance within the easy-care yard, granting a private position to enjoy slow weekends and sunsets alike.
Taking the stairs to a restful second level set upon warm timber-look floors, three bedrooms each boast built-in robes to form a quiet and clutter-free slumber zone.
Heads of the house will love access to their own private ensuite and waking to natural light filtered in from the north-facing front position, whilst the two rear bedrooms share a floor-to-ceiling tiled main bathroom with separate family-friendly bathtub.
Positioned just footsteps from Ritchie Reserve and Peake Gardens Tennis Club, there is plenty of outdoor recreation to be had for the whole family, whilst both the local bus and tram stops rest nearby ready to transport you from city to bay for both weekday work and weekend fun.
Offering maximum potential to comfortably reside or rent out with minimal upkeep, you've got the best of Adelaide at your beck and call from Barwell.
Even more to love:
- Torrens-titled allotment
- Secure garage with internal access
- Additional off-street parking
- Flexible footprint
- Downstairs bathroom
- Built in robes to bedrooms
- 20mm Essastone benchtops
- Ducted R/C air conditioning
- Ceiling fans
- Alarm system
- Easy-care, irrigated gardens
- Coveted zoning for Adelaide & Adelaide Botanic High
- Footsteps to Kurralta Central, bus stop, tram line and Froth & Fodder café
- Just 3km to the CBD & 6km to Glenelg
Land Size: 173sqm
Year Built: 2019
Title: Torrens
Council: City of West Torrens
Council Rates: $1323.40PA
SA Water: $173.98PQ
ES Levy: $148.25PA
Disclaimer: all information provided has been obtained from sources we believe to be accurate, however, we cannot guarantee the information is accurate and we accept no liability for any errors or omissions. If this property is to be sold via auction the Vendors Statement may be inspected at Level 1, 67 Anzac Highway, Ashford for 3 consecutive business days and at the property for 30 minutes prior to the auction commencing. RLA 315571.
Bedrooms 4
Bathrooms 3
Car Spaces2
Land Size173sqm

