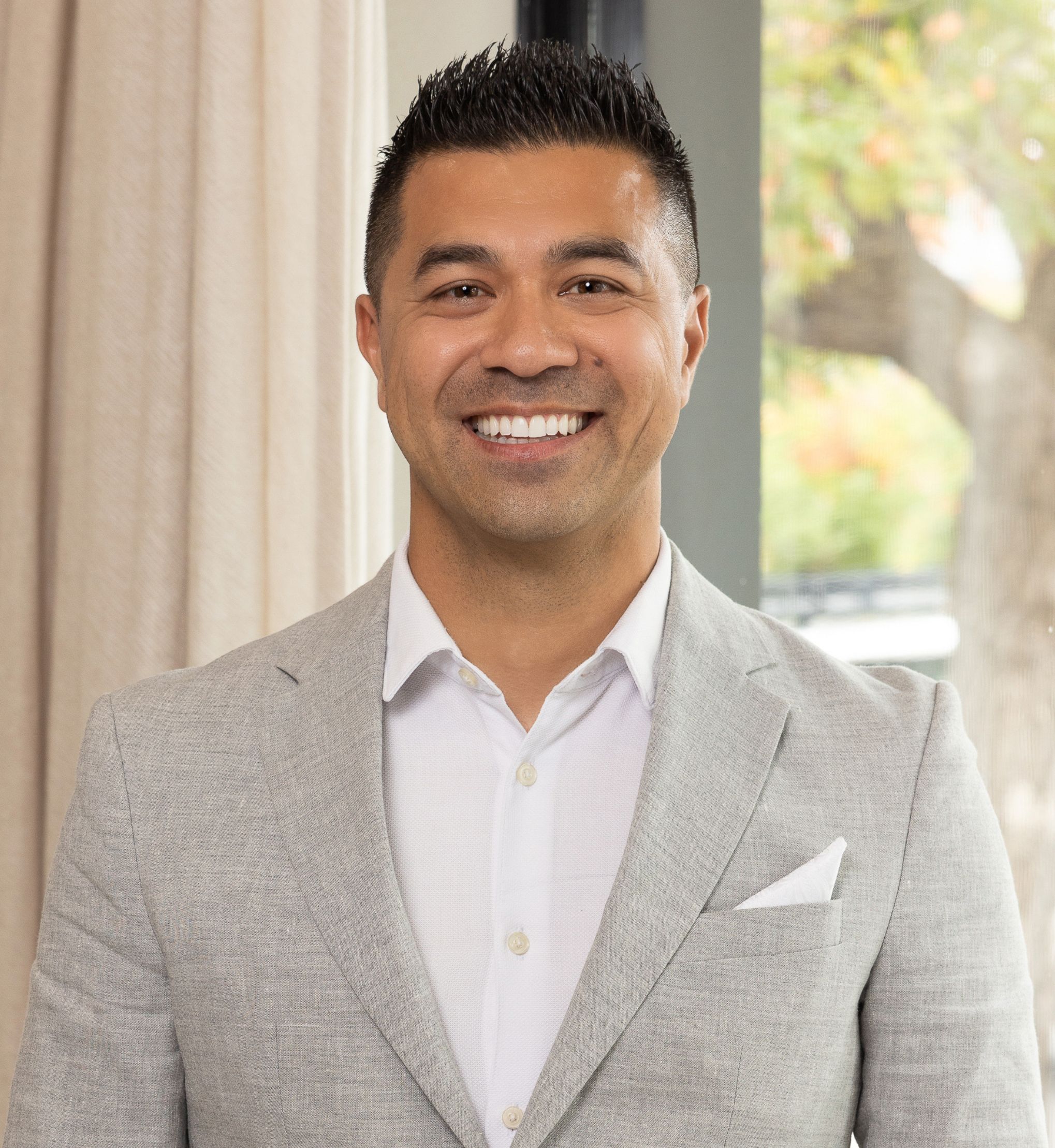N°12 Fernleigh Avenue, Beaumont
2.63M
- 4
- 3
- 2
Just completed to offer an upscaled, turn-key home base with all the coveted cosmopolitan cafés, restaurants and shopping of the inner-east at your disposal, this dual-level masterpiece is more than worthy of its admirable Beaumont address.
Leaving no stone unturned when designing a home around timeless textures and understated luxury, every finish has been tailored to elevate family living, alongside its prized Glenunga International school zone.
Centred around a light-sharing atrium and open plan expanse, the ground floor is an expert entertainer with its large dimensions, gourmet kitchen and effortless indoor/outdoor flow to alfresco dining and glimmering in-ground swimming pool.
Granting a master suite on each level, both household heads and visiting guests will relish in their own luxury wing, whilst the kids will get a taste of it too from their own walk-in robe and deluxe main bathroom access.
On weekends, grab your latte from Spill the Beans, walk the dog through Beaumont Common or head out for a hike up to Mount Osmond lookout, before finishing with a boutique shop at Burnside Village – absolutely everything is upscaled from this bespoke family sanctuary.
Features
• Concrete tiled, in-ground pool
• Alfresco dining with built-in outdoor kitchen
• Double garage with internal access
• Luxe master suite with private balcony, huge WIR & couple's ensuite with freestanding tub
• WIR to each bedroom
• Smeg gas cooktop, microwave & coffee machine
• InAlto integrated fridge
• Butler's pantry
• Three fully tiled bathrooms & downstairs powder room
• Ultra-thick marble-look stone benchtops
• Custom cabinetry & feature lighting throughout
• Ducted R/C air conditioning
• Irrigated front gardens
• 3m ceilings downstairs, 2.7m upstairs
Lifestyle
• Zoned for Glenunga International High, Linden Park & Burnside Primary
• Short walk to bus stop & Burnside Village
• Just 5km from the CBD
Rates
• City of Burnside
• Torrens Title
Disclaimer at noakesnickolas.com.au | RLA 315571


"*" indicates required fields
"*" indicates required fields