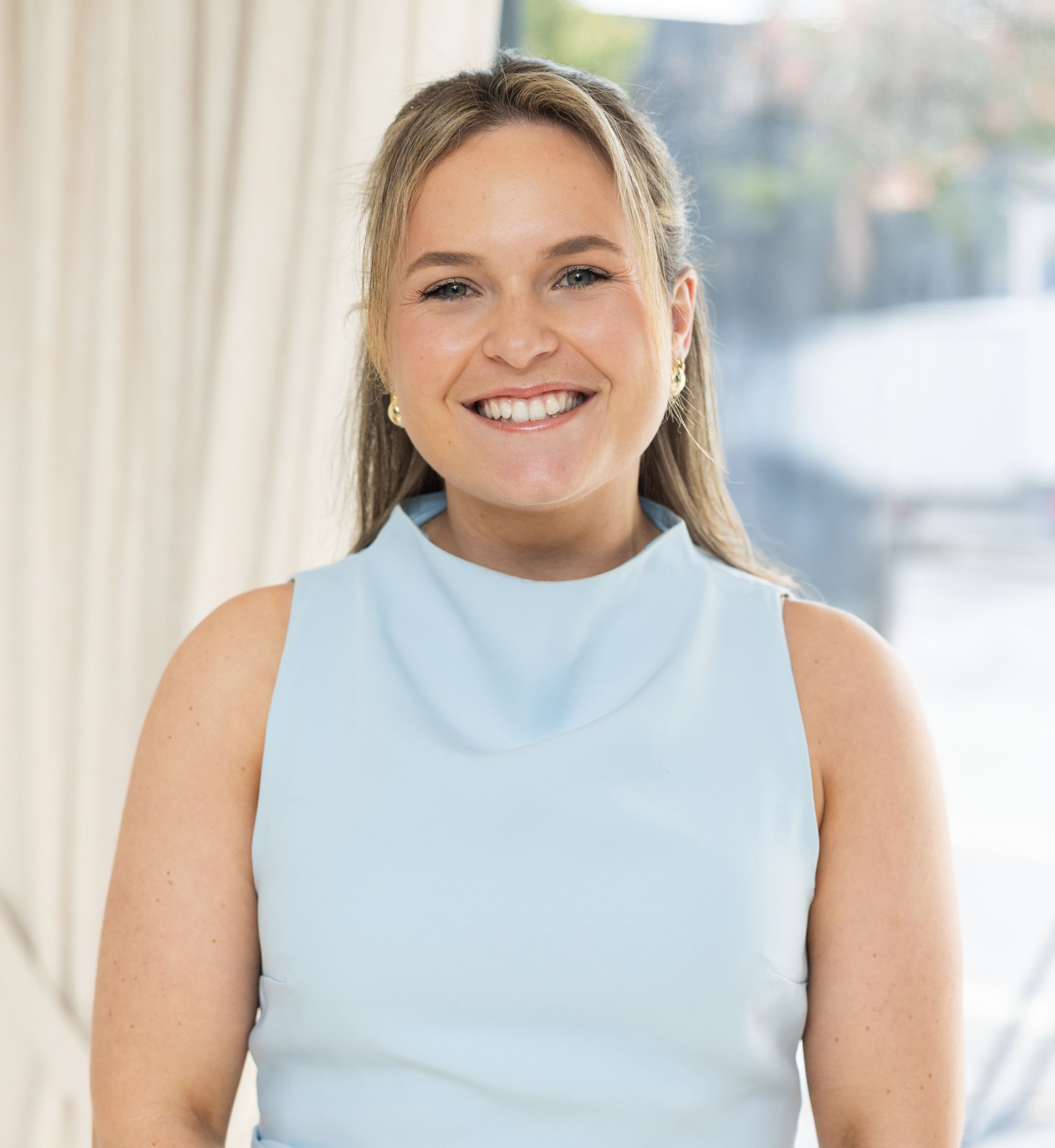































N°31 Illawarra Avenue, Hove
Contact Agent
- 5
- 3
- 2
Taking all the soul of its seaside location and modern yet classic character to form one of those home's that not only looks the part but feels like a cherished member of the family – every elevated aspect of this Hove home makes your beachside dreams a reality.
Practical yet polished, the interior layout effortlessly unites up to five bedrooms, dual living zones and two bathrooms – ensuring you'll never feel cramped but always connected around the large kitchen at its generous, open plan heart.
And outside, the all-weather alfresco, built-in BBQ and solar-heated pool combine to entertain like a pro and squeeze every last second out of your summers – capitalising on the prized south-north orientation of the ample allotment from start to finish.
Beyond your boundary, you couldn't conjure a more appealing coastal lifestyle, just a 20-minute direct stroll from Brighton's pristine sands, cool cafés and dining fare, plus arm's reach from shopping, schooling and amenities – Hove embraces a perpetual state of beachside bliss for the whole family.
Features
• Solar-heated, mineral swimming pool
• Flexible family footprint
• Secure double garage with internal entry
• WIR & ensuite to master
• BIRs to all other bedrooms
• Stone-topped kitchen with updated freestanding oven
• Ducted R/C air conditioning
• Newly laid carpet
• Huge 13.32kW solar system
• App-controlled auto irrigation to gardens
• Dedicated storage room
• Retro-fitted double glazed windows
Lifestyle
• 20-minute direct stroll to Jetty Road & Brighton beach
• Footsteps from bus stop, Warradale train station & Bobby's Coffee Store
• Prized zoning for Brighton Primary & Brighton Secondary
• Moments to Sacred Heart College, Christ the King, McAuley Community & SPW
• Short drive to Westfield Marion & the CBD
Rates
• Council $2700.80PA
• SA Water $292.49PQ
• ES Levy $242.05PA
• City of Holdfast Bay
• Torrens title
• Built 2013
Disclaimer at noakesnickolas.com.au | RLA 315571


"*" indicates required fields
"*" indicates required fields