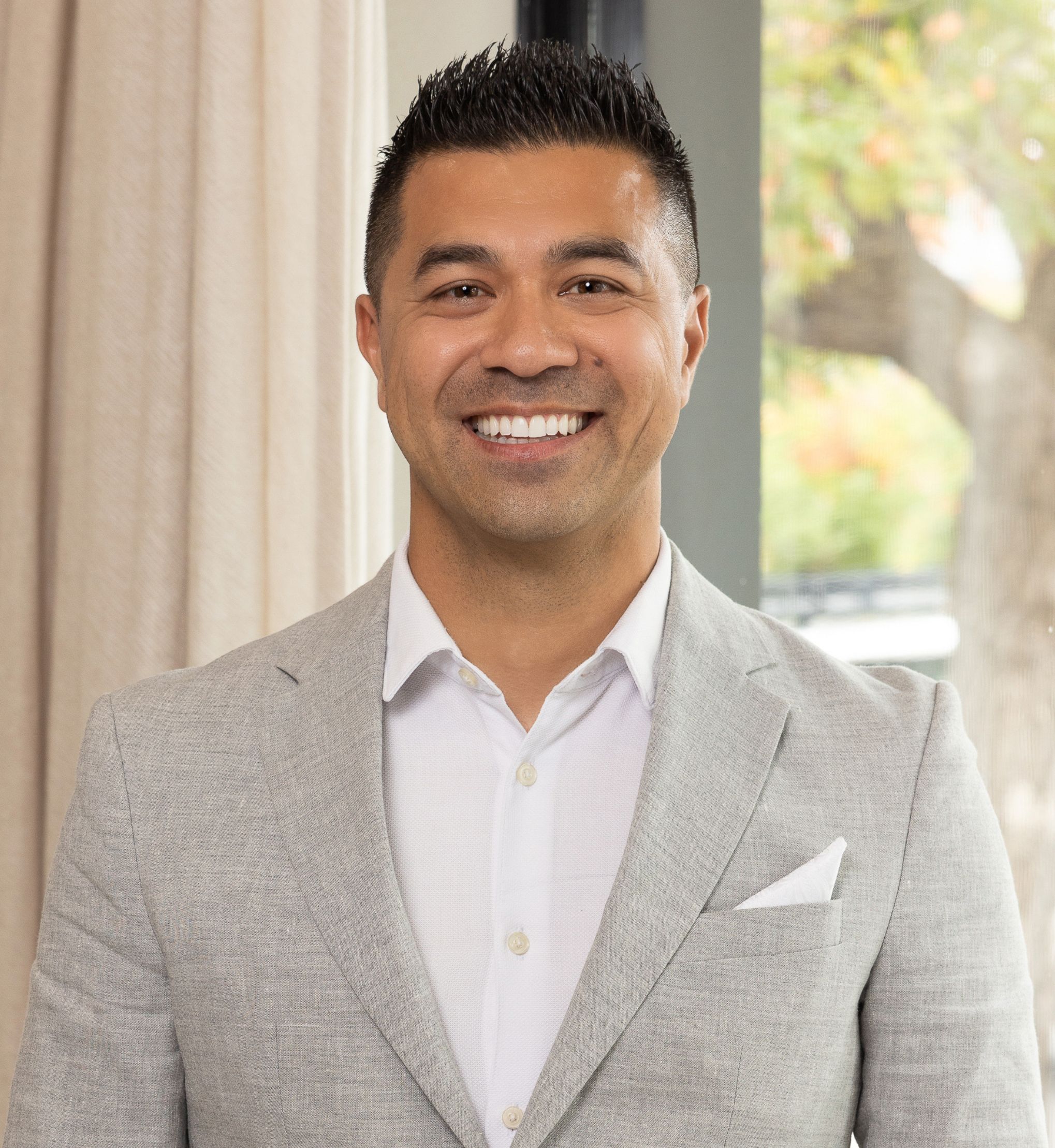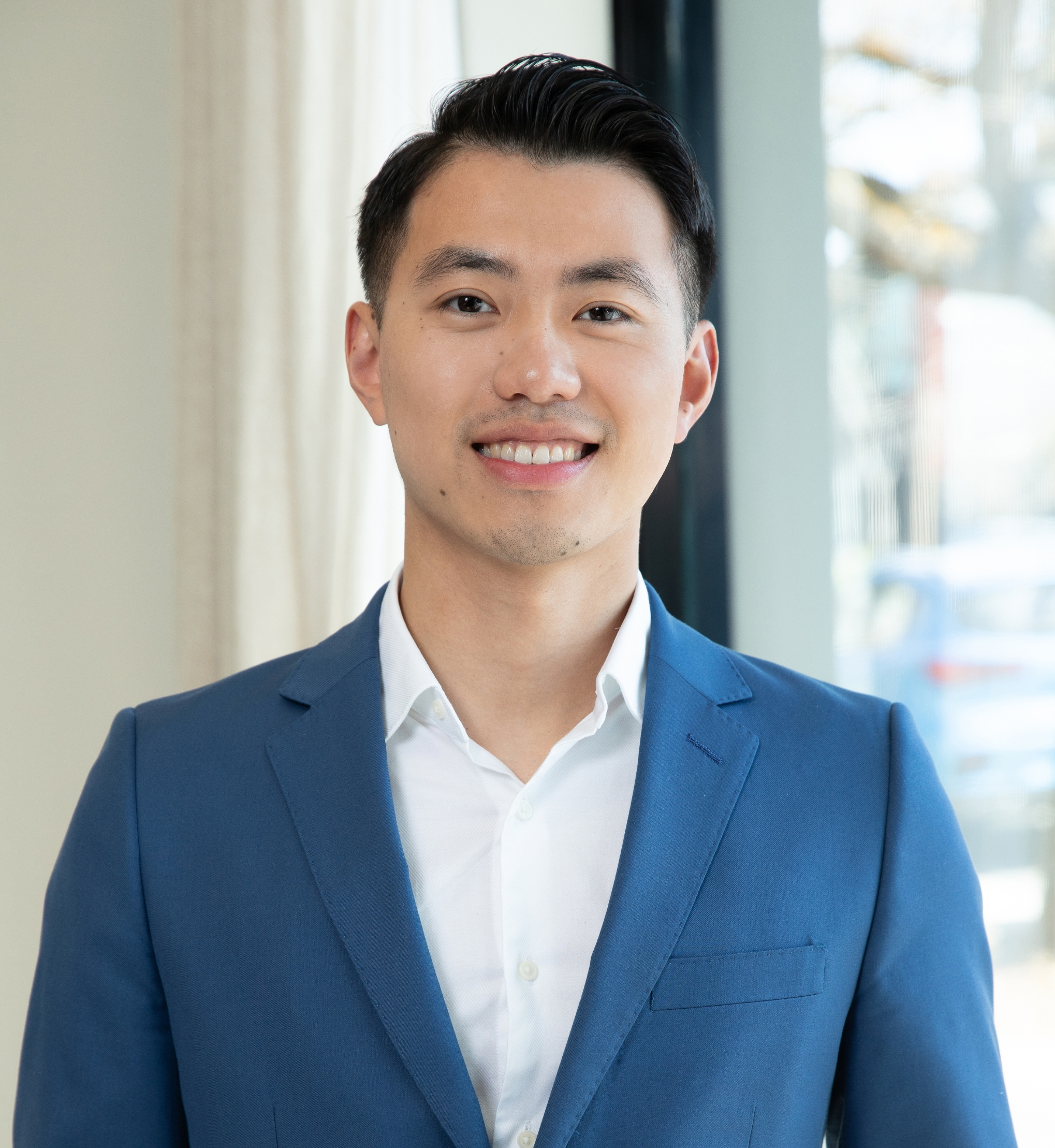
























N°2A Ashmore Street, Glenunga
1.43M
- 4
- 2
- 1
SOLD BY MATTHEW ANAND & TAISON HUANG.
Nestled in one of Glenunga's leafy pockets, this classic 1997 residence exudes warmth, elegance, and timeless appeal. With its bluestone façade, generous proportions, and thoughtfully maintained interiors, 2A Ashmore Street presents a rare opportunity to move in and enjoy or personalise for your family's next chapter.
Designed for both connection and retreat, the open-plan living and meals area unfolds with effortless grace - a space where mornings begin with quiet coffee, weekdays hum with family rhythm, and weekends stretch into laughter-filled gatherings. Framed by the thriving garden and opening seamlessly to the all-weather verandah, every moment is connected. The kitchen, with its generous bench space, ample storage, and quality appliances, keeps everyone together - whether sharing a simple meal or hosting friends, it's a space made for living fully and beautifully.
Each of the four bedrooms offers a versatile sanctuary, blending comfort and calm for every member of the family. The master suite, complete with walk-in robe and fully-tiled ensuite, serves as a private retreat bathed in natural light, while bedrooms two and three, each with built-ins, are thoughtfully serviced by a practical three-way main bathroom. The adaptable fourth bedroom invites choice - a quiet study, cosy retreat, or additional living space - easily accommodating your family's evolving needs.
Enhanced with modern comforts and set within a secure, family-focused environment, this delightful home presents a rare fusion of lifestyle, location, and long-term potential. Just moments from the award-winning Frewville Foodland and the revitalised Burnside Village, with premier schools and leafy parks nearby, plus easy access to weekend escapes in the Adelaide Hills, this address offers a seamless balance of city convenience, everyday leisure, and the timeless pleasure of home.
Features
• Classic 1997 bluestone façade with timeless appeal
• Open-plan living & dining with bay window overlooking gardens & seamless flow to all-weather verandah
• Kitchen with generous storage, ample bench space, oven, cooktop & dishwasher
• 4 spacious bedrooms - master with WIR & fully-tiled ensuite; BIRs to bedrooms 2 & 3; adaptable 4th bedroom catering to your family's needs
• Practical 3-way main bathroom
• Separate laundry with storage & bench space, plus direct garage & outdoor access
• Linen cupboard for additional storage
• Reverse-cycle ducted AC throughout + ceiling fan to open-plan living
• Insulated ceilings & walls
• Single garage with auto roller door & rear access, plus driveway parking
• 2.7 x 2.2m garden shed
• Irrigated front & rear gardens
• 8 panels, 2000kW solar system
• RWT
• NBN connectivity
• Alarm security system
Lifestyle
• Moments to Frewville Foodland, Burnside Village, & Glenunga Shopping Precinct
• Surrounded by leafy reserves, parks, & playgrounds
• Approx. 4 km (10 minutes) to Adelaide's CBD, with public transport links nearby
• Around 25 minutes to Glenelg Beach
• Easy freeway access for weekend escapes to the Adelaide Hills
• Zoned for Glenunga International High School & Linden Park Primary School, with other prestigious schooling options nearby
Rates
• Council $2233.05PA
• SA Water $270.36PQ
• ES Levy $221.85PA
• City of Burnside
• Torrens Title
• Built in 1997
Disclaimer at noakesnickolas.com.au/privacy-policy | RLA 315571


"*" indicates required fields
"*" indicates required fields