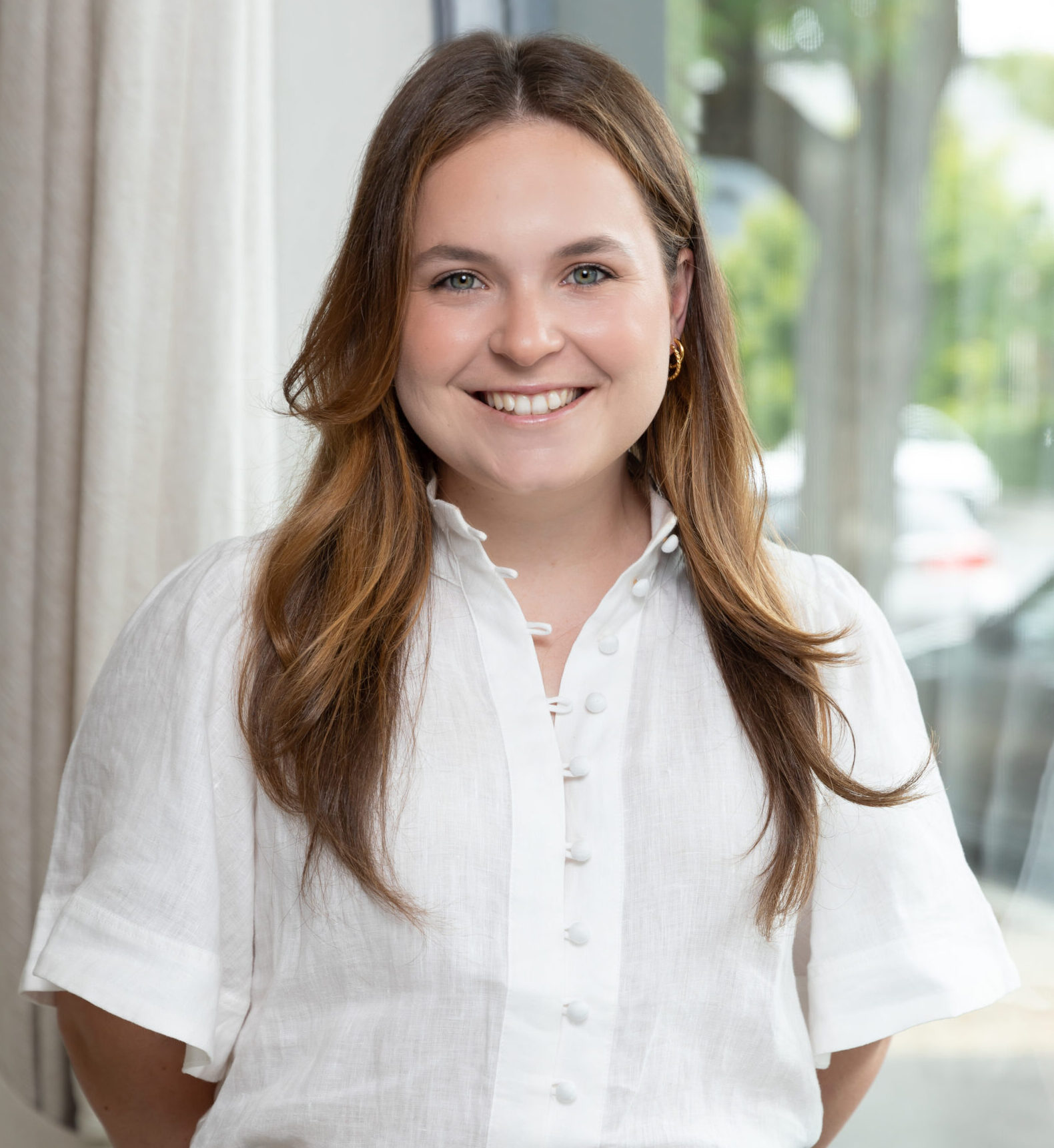N°1 Buik Crescent, Marden
1.56M
- 4
- 2
- 3
A sprawling 974m2 parcel in the whisper-quiet inner east, this desirable asset is a stone's throw to the scenic Linear Park. Boasting a meandering contemporary property of mesmerising size and space, 1 Buik Crescent is a spacious c.1960's family home re-inspired over the years; an incredible base for a remarkable lifestyle of everyday living.
Behind a charming, rendered exterior, this coveted corner block beauty reveals a footprint primed to enjoy wholesome family time as much as fun-filled get-togethers with friends. The generous formal dining and lounge, helmed by a feature fireplace, opens through French doors to a poolside alfresco, an open and airy social hub for family time and casual meals. The sunbathed and sparkling swimming pool, highlight of memory-making summers, leads into a light and bright kitchen, allowing you to socialise as you serve – there's a wonderful free-flow and vibrancy to the heart of this home.
Easy entertaining aside, this beautiful home is packed with family-friendly practicality, delivering two lovely upstairs bedrooms with treetop views, and a light-filled third bedroom with inspiring study add-on. Then there's the jaw-dropping master wing with poolside views, showcasing uncommon spaciousness, huge walk-in wardrobe and indulgent ensuite. You'll find no limit to the opportunities to unwind and relax here.
The surprises don't end there: a large double carport and garage – currently serving as a music studio featuring durable hybrid floors, ambient lighting and split-system AC- flows into a large and functional workshop with a separate home office. Rumpus room, man-cave, recording studio or home based business premises with its own entrance, the possible uses for this wing are endless.
No doubt claiming such a prized property in this sought-after, blue-ribbon locale alone makes for astute real estate reasoning, but combined with the long-term potential to one day redesign and transform these sweeping footings into a true suburban stunner are elements too lucrative to pass up.
More features to love:
- Wonderful entertaining potential with formal dining and lounge room options, as well as beautiful open-plan family and casual meals zone
- Lovely contemporary kitchen just a comfortable conversation away from the kids relaxing or friends dining, featuring great bench top space, abundant cabinetry and serving bar, gas stove top and dishwasher for easy cleaning
- Charming all-weather alfresco area with French door access overlooking the gleaming swimming pool inviting picture-perfect summer weekends and balmy twilight evenings
- Decadent master wing featuring a hugely spacious bedroom, ceiling fan, large WIR and generous ensuite with separate WC and stained-glass accents
- Light-filled ground floor bedroom also with ceiling fan, AC and adjoining study area
- 2 additional upstairs bedrooms, both with ceiling fans and AC
- Sparkling main bathroom featuring floor-to-ceiling tiling and more elegant stained-glass touches
- Huge double carport and garage converted to a stylish rumpus/retreat
- Family-friendly laundry, ducted evaporative AC throughout and solar system for lower energy bills
- Charming mid-century exterior updated and fully rendered
- Overlooking the Buik Reserve and just 450m to the Linear Park Trail for scenic walks and rides, as well as traffic-free commutes into the city for avid cyclist
- Close to St Peter's College, Loreto College and Pembroke School. Zoned for Vale Park and East Adelaide Primary, and Marryatville High School
- Around the corner from the bustling Marden Shopping Centre and moments further to the vibrant Parade Norwood for all your café, restaurant, boutique shopping and entertainment needs
- Only 4.2km to Adelaide's thriving East End and the city beyond
Land Size: 974sqm
Frontage: 65.5m
Year Built: 1962
Title: Torrens
Council: City of Norwood Payneham & St Peters
Council Rates: $3,091PA
SA Water: $320PQ
ES Levy: $295PA
Disclaimer: all information provided has been obtained from sources we believe to be accurate, however, we cannot guarantee the information is accurate and we accept no liability for any errors or omissions. If this property is to be sold via auction the Vendors Statement may be inspected at Level 1, 67 Anzac Highway, Ashford for 3 consecutive business days and at the property for 30 minutes prior to the auction commencing. RLA 315571.

