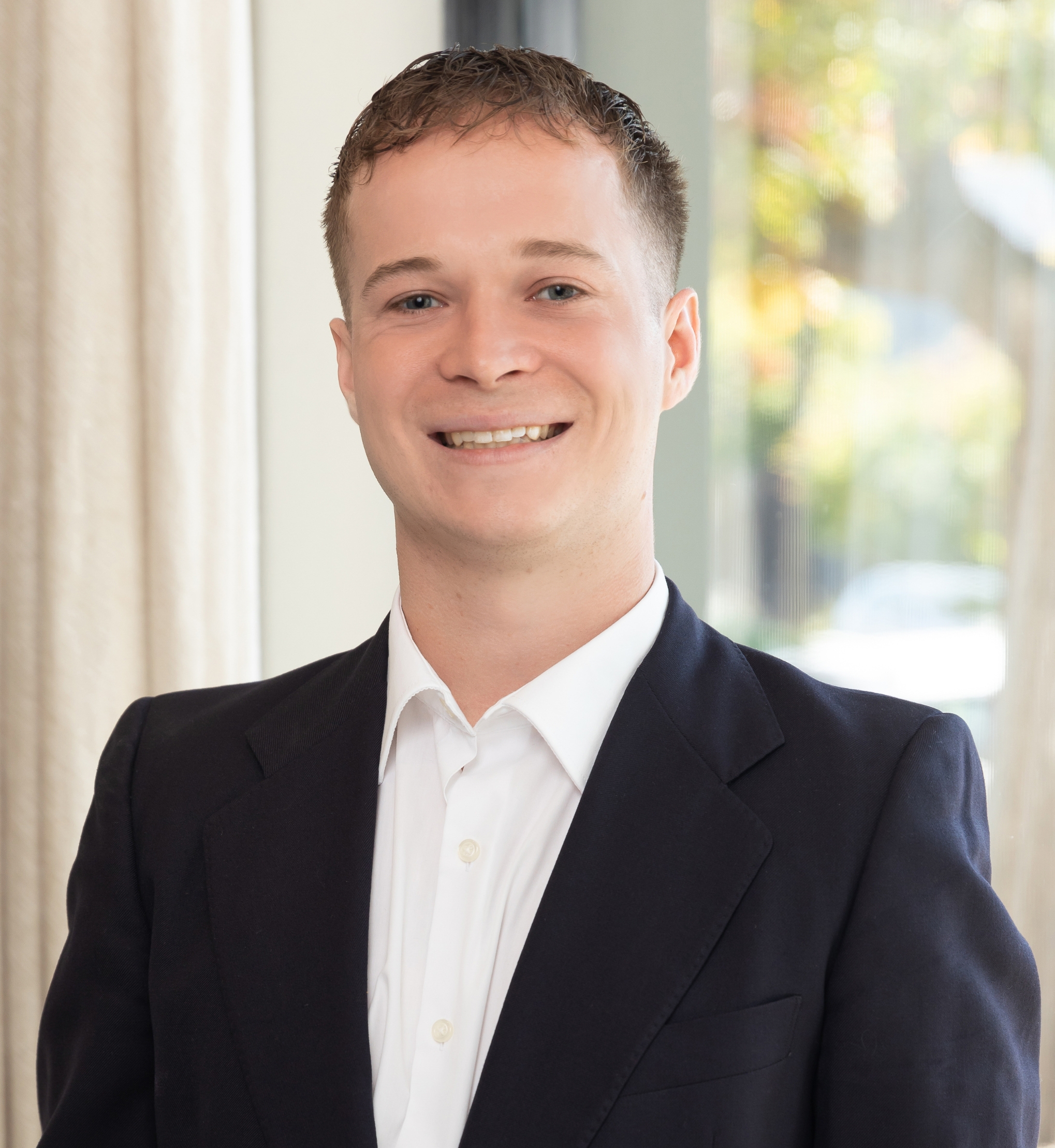N°12 Lavinia Street, Hove
2.7M
- 4
- 2
- 2
Built by renowned Dechellis Homes to balance coastal calm and contemporary sophistication, this four-bedroom family entertainer is a standout for its tailored custom design, considering all the finer details for an elevated lifestyle just a 10-minute stroll from the water's edge.
From your first step inside, crystal chandeliers, porcelain tiles and tray ceilings peaking at 3.4m set the tone for grand, light-filled living; beginning at a decadent master retreat with tray ceilings peaking at 3.3m and a matching chandelier that joins a fully tiled ensuite and glamorous walk-in dressing room with stone-topped island.
Extending from a fully wired home theatre featuring tray ceilings peaking at 3.0m and dedicated dual home office, the kids can enjoy the perfect amount of independence within their own three-bedroom wing - each boasting a walk-in robe and shared access of a main bathroom with deluxe freestanding tub and separate powder room.
Headlining the huge open plan heart, a Smeg-appointed kitchen takes on style, functionality and encourages everyone to gather around its 4m waterfall stone island, backed up by the extra space and storage of a butler's pantry.
Soaked in north facing sun, the alfresco kitchen allows you to retreat from the magnesium pool to dine from the built-in BBQ kitchen and pull down the retractable blinds when the summer heat gets too much – the perfect outdoor zone to occupy during all seasons.
Landing you in the prized zone for both Paringa Park Primary and Brighton Secondary, moments from Westfield Marion and a short stroll from both Jetty Road and the shoreline, this beautiful home bridges beachside calm and hi-spec sophistication in the very best way.
Features:
• MagnaPool, Spa Jets and pool lights Zodiac Titan Sand Filter, Zodiac auto PH Perfector with Zodiac electric heating
• Extra-wide double garage with internal entry & ample built-in storage, drive through access to rear
• Home theatre with wiring provisions
• 4.5m study with built-in dual desk
• Mirrored built-in robes to bedrooms 2, 3 & 4
• Glamorous walk-in robe to master with mirrored built-in robes and stone island dresser
• Floor-to-ceiling tiled bathrooms
• Butler's pantry with plumbed fridge point & Seagull IV water purification filter
• Blackbutt hardwood flooring
• Stone-topped kitchen, BBQ, dressing room & bathrooms
• Ducted/zoned R/C air conditioning with dual control panels
• Security alarm & video intercom
• Irrigated front & rear gardens
• Plumbing provisions to shed for future pool WC or studio kitchenette
• Alfresco, stone top, built in BQQ and range hood, zip lock blinds and ceiling speakers
Lifestyle:
• 10-minute stroll from the Esplanade
• Footsteps from bus stop & Hove train station
• Easy access to Jetty Road & Westfield Marion
• Zoned for popular Paringa Park Primary & Brighton Secondary
• Proximity to Sacred Heart College, MacAuley Community, SPW, Westminster & Immanuel College
• Just 20-minutes from the CBD
Rates
• Council $2,732PA
• SA Water $393PQ
• ES Levy $245PA
• City of Holdfast Bay
• Torrens Title
• Built 2019
Disclaimer at noakesnickolas.com.au | RLA 315571


"*" indicates required fields
"*" indicates required fields