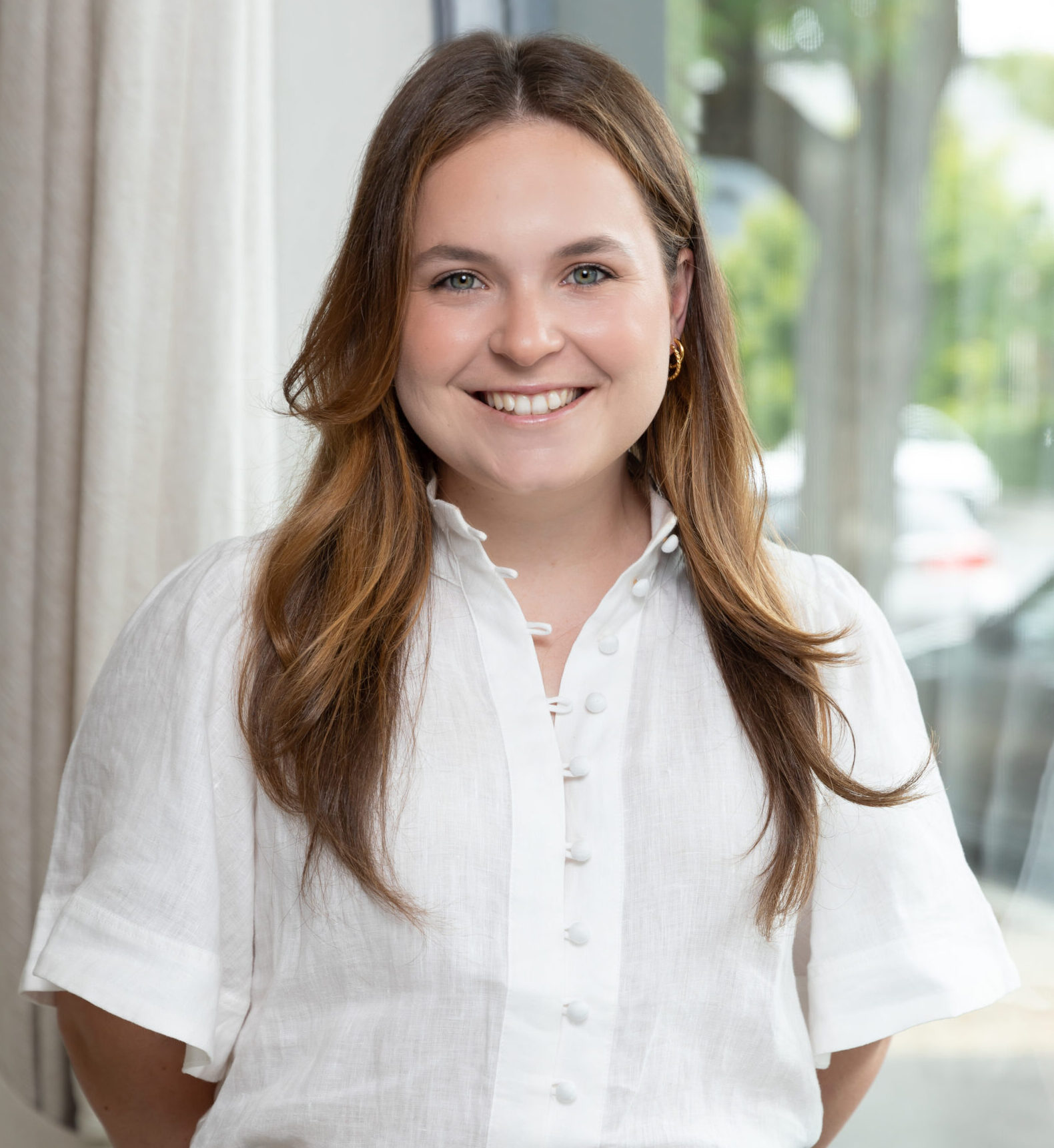N°123 Glengyle Terrace, Plympton
1.722M
- 4
- 2
- 4
If you're looking for a big, beautiful, once in a lifetime home ready to house the generations of your family, this positively winning 40's home on a generous 1178m2 is ready to provide all the space and character you need to live and grow together in style.
Offering three or four bedrooms, one to two living rooms, two bathrooms, a study, a studio and generous outdoor living, this flexible floorplan is ready to work for you and your household over its generous approx. 417m2 blueprint.
Enjoy enduring original features including 3m ceilings, a double brick construction, a large, evocative cellar for your wine collection, and a charming stone facade, sitting pretty with picture windows behind a huge frontage, secure electric gates and manicured landscaping.
From the covered porch, step into the entry onto gorgeous original timber floors to find a large bedroom to your left, complete with intricate cornicing and plantation shutters over large garden-facing windows.
Across the hall, the carpeted main bedroom suite includes both built-in robes and a walk-in robe, with a stylishly refurbished ensuite including floor-to-ceiling tiles, a chic vanity, heated towel rail and luxe walk-in shower.
The first lounge or third bedroom is defined by more of that original charm, with gorgeous ceilings and multiple windows bringing light and charm to everyday, and an adjacent home office the perfect spot to work from home.
A large fourth bedroom is perfect for teens, with a large built-in robe and plenty of natural light. It's situated next to the contemporary main bathroom, tiled from floor to ceiling in a chic marbled tile, and boasting a large freestanding bath, walk-in shower and lengthy wall-hung vanity.
Designed for the family unit, a fresh new kitchen completed in 2023 includes Caesarstone benchtops and a marble splashback, and Miele appliances including an induction cooktop, steam combi oven, second oven, gourmet warming drawer, and integrated dishwasher.
With a breakfast bar and wonderful flow to the dining and lounge, it's so easy to imagine casual weeknights at home, or hosting your favourite people for a cosy winter dinner party.
The lounge is defined by built-in storage and quality curtains for year-round comfort, with glass doors sliding back to reveal the pergola beyond, your scene for summer living and dining Alfresco.
Flanked by two further patios, including a raised deck, you have options on where you settle at aperitif hour, depending on where the sun sits - or your preferred outlook.
Green thumbs will love the raised veggie garden beds, while a fabulously fruitful mandarin tree producing a bounty of seasonal fruit will make you the most popular house on the street.
Finally, there's a great studio space around the corner ready to house your noisier hobbies, provide extra storage, or function as a large additional home office - whatever suits your needs.
Set your family up for an exciting next chapter of memories within this perfect meeting of original character and modern style.
In this wonderful family location you're surrounded by quality local and private schools, and a skip to after school entertainment including Wiegall Oval, tennis courts and basketball courts, and trams to the CBD and Glenelg.
Enjoy easy access to everyday shopping at Kurralta Central, including Coles and Kmart, Aldi on Marion Road, and Adelaide Airport for the frequent flyers.
But most of all, take advantage of your coastal proximity from this wonderful family residence on Glengyle, setting you up for summers of fun and a wholesome lifestyle between the city and the sea in popular Plympton.
Features to love:
- Huge 25.4m frontage and 1178m2 allotment
- Reverse cycle ducted A/C to original home plus ceiling fans and split system A/C units to extension
- Secure undercover parking for four cars and further off-street parking
- Fully lined and insulated workshop with split system A/C and adjoining garden shed
- Large wine cellar and tons of storage throughout
- SAPUI monitored secure electric gates
- North-facing 5kW solar system
- Gas hot water system
- Four rainwater tanks (total capacity 5,500)
- Zoned to Plympton International College, easy access to Plympton Primary, Emmaus Christian College, St John the Baptist Catholic School, Westminster School and Immanuel College and within the catchment area for Glandore Community Kindergarten
- Moments to Glenelg trams plus Marion Road buses
- Just 4.5km to Glenelg Beach and 4.2km to the Adelaide CBD
Land Size: 1,178sqm
Frontage: 25.4m
Year Built: 1940
Title: Torrens Title
Council: City of West Torrens
Council Rates: $2402.90PA
SA Water: $$350PQ
ES Levy: $235.20PA
Disclaimer: all information provided has been obtained from sources we believe to be accurate, however, we cannot guarantee the information is accurate and we accept no liability for any errors or omissions. If this property is to be sold via auction the Vendors Statement may be inspected at Level 1, 67 Anzac Highway, Ashford for 3 consecutive business days and at the property for 30 minutes prior to the auction commencing. RLA 315571.
|
Land |
1178sqm |
|
Council Rates |
$2402.90PA |
|
SA Water |
$350PQ |


"*" indicates required fields
"*" indicates required fields