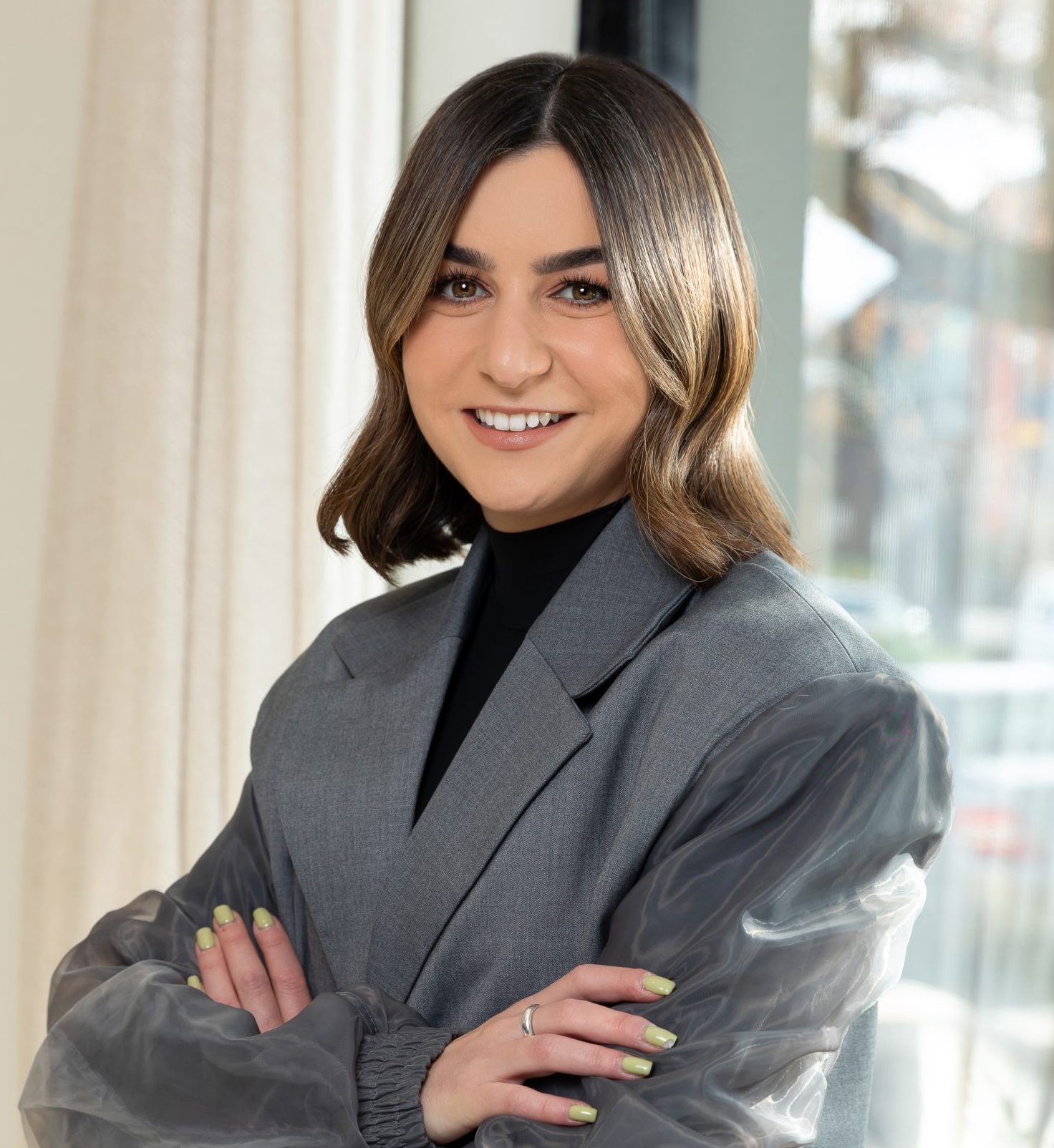






















N°13 Albert Street, Glenelg East
Contact Agent
- 4
- 2
- 2
Thoughtfully planned and meticulously brought to life, this custom built residence is the true definition of a family entertainer – elevated by enduring elegance and hi-spec function at every turn.
From a ground floor that's all about upscaled living, heads of the house will adore the coveted downstairs master suite, closely followed by a deluxe home theatre and boundless open plan living – allowing you to comfortably go about your day-to-day duties in utmost style.
With a high-end kitchen at the helm, you'll be finding any excuse to get creative amongst the full suite of Miele appliances – including combi-steam and pyrolytic ovens, integrated coffee machine and dishwasher - a true sight to behold alongside sleek black Caesarstone and soft-lit feature pendants.
Allowing you to extend the enjoyment and extravagance of those backyard parties even further, undercover entertaining encompasses a built-in BBQ to create its own fusion of indoor/outdoor living under louvred skylights, adjoining the secure two-car garage to double the capacity of your invite list.
Wrapped in an unrivalled seaside position that's whisper quiet of a night but full of vibrancy during the day, you're footsteps from the local cafés and restaurants of Broadway, and just a 5-minute stroll from the glimmering beauty of Glenelg South Esplanade – 13 Albert Street promises a life of upscaled luxury from the laidback seaside.
Features:
• Flexible family footprint with multiple indoor/outdoor living zones
• Downstairs master, WIR & couple's ensuite with underfloor heating
• Generational second level containing 3x bedrooms with BIR's & retreat
• Caesarstone benchtops to kitchen, bathrooms & laundry
• Butler's pantry, Liebherr integrated fridge/freezer & Blum accessories
• Two floor-to-ceiling tiled bathrooms & downstairs powder room
• Secure double garage with additional in-built storage & internal access via Samsung keyless entry
• Enclosable entertaining zone featuring Ziegler & Brown built-in BBQ kitchen, bamboo ceilings & electric skylight with rain sensor
• Extra off-street parking on granite stone driveway behind baroque wrought-iron electric gates
• Engineered timber flooring & plush carpets
• Energy efficient design: 5kW solar system & double-glazed, thermal break windows with Argon gas
• Ducted R/C air conditioning & feature wood-burning fireplace
• Irrigated & landscaped front gardens, low-maintenance rear gardens
• Paradox security alarm
Lifestyle:
• A short stroll directly down Broadway to the beach
• Walking distance to both bus stop & city-to-bay tramline
• Zoned for Glenelg Primary & Brighton Secondary School
• Moments to Immanuel, Sacred Heart, Our Lady of Grace & SPW
• Proximity to Westfield Marion, Adelaide Airport, Flinders Uni & Hospital
• Just 15-minutes from the CBD
Rates:
• City of Holdfast Bay
• Torrens Title
• Council $2478PA
• SA Water $269PQ
• ES Levy $227PA
Disclaimer at noakesnickolas.com.au | RLA 315571


"*" indicates required fields
"*" indicates required fields