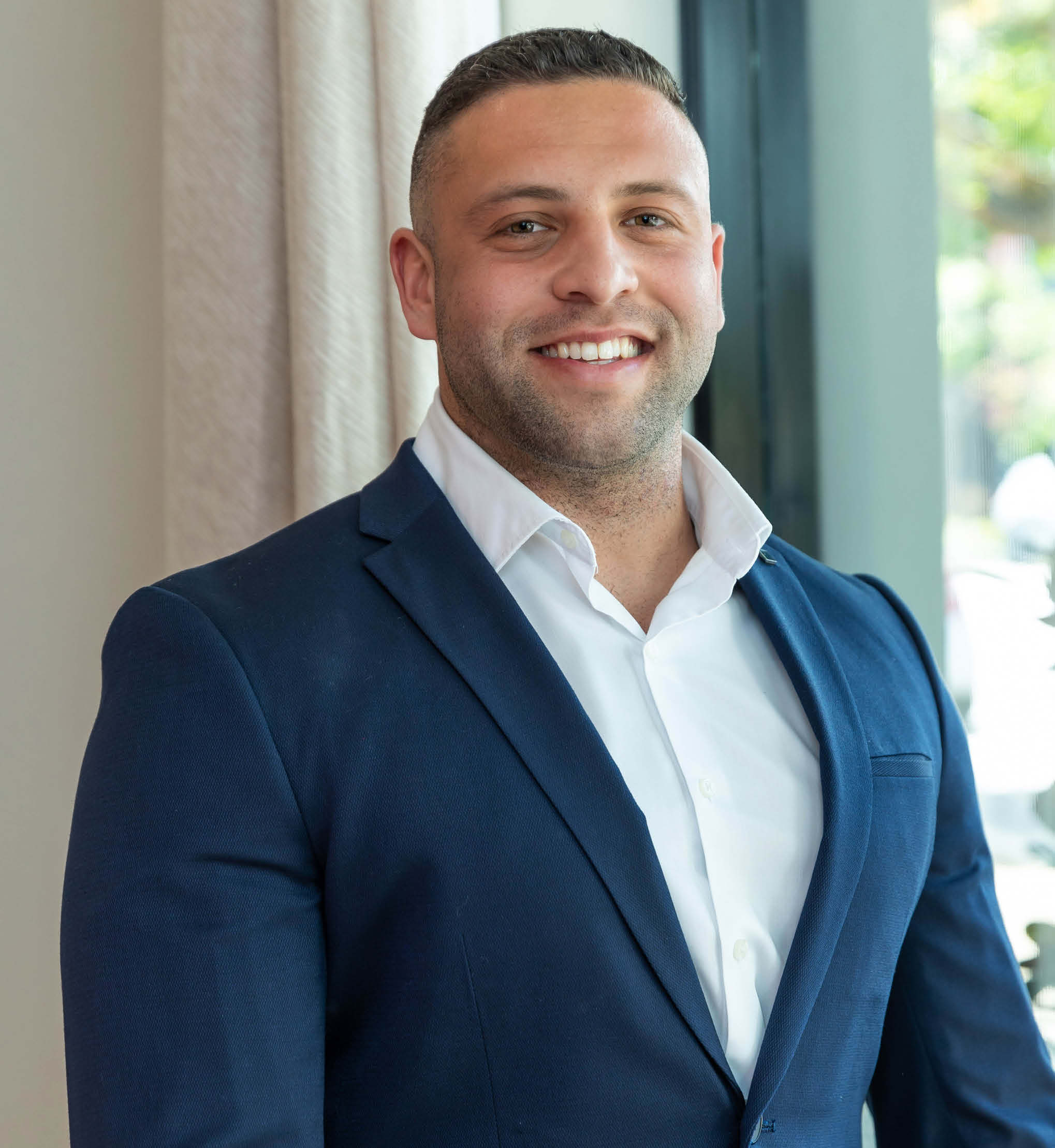
























N°13 Fiscom Avenue, Camden Park
1.22M
- 4
- 2
- 2
Best Offers By 15/9 at 1pm - Unless Sold Prior.
Set on a quiet street within a welcoming community, this 2019-built residence delivers modern style, practical luxury, and a lifestyle of effortless convenience. Designed for families who value connection and comfort, 13 Fiscom Avenue blends open-plan living, clever functionality, and a location that places both the city and the coast within easy reach.
Every element of this home has been crafted to simplify life and elevate comfort - from four generous bedrooms to smart storage solutions, with finishes that balance contemporary style and warm, inviting tones.
The master suite is a serene private retreat, complete with plush carpet, a deluxe ensuite, and a spacious walk-in robe. While three additional bedrooms with built-in robes, a versatile open study, and a fully-tiled main bathroom provide flexible, comfortable spaces to suit family life.
At the heart of the home, the open-plan living and dining area becomes a natural gathering place for family and friends. The sleek, thoughtfully designed kitchen - with stone benches, premium appliances, and a generous butler's pantry, keeps life effortlessly organised while keeping everyone connected. It's a space where cooking, conversation, and laughter flow together, whether for bustling breakfasts, elegant dinner parties, or quiet evenings at home.
Extend your gatherings outdoors, flowing seamlessly from the open-plan living to the contemporary sunroom and on to your private, tranquil backyard. Here, long evenings with friends, playful afternoons with the kids, or quiet moments soaking up the sun and coastal breeze come naturally - a space made for connection, relaxation, and everyday enjoyment.
Beyond the home, lifestyle and convenience unite - with Glenelg Beach and the CBD just minutes away, and schools, boutique shops, and cafés all within walking distance. 13 Fiscom Avenue is more than a residence; it's a sanctuary of effortless family living, where comfort, style, and practicality come together to create a life truly well-lived.
Features
• 2019-built Torrens title residence
• Single garage with built in cupboards, internal & external access
• Ducted reverse-cycle AC, 2.7m ceilings, & downlights throughout
• Open-plan living & dining with sunroom access & seamless indoor-outdoor flow
• Sleek kitchen with large island, stone benchtops, & Westinghouse appliances
• Butler's pantry with sink, dishwasher, & generous storage
• Master suite with WIR, plush carpet, & fully-tiled luxe ensuite
• 3 additional bedrooms with BIRs
• Versatile open study adaptable to family, work, or play
• Fully-tiled main bathroom with tub, shower & separate powder room
• Laundry with bench space, storage & external access
• Linen cupboard
• Garden shed + rainwater tank
• NBN connectivity
Lifestyle
• Quiet, family-friendly street within a tight-knit community
• Just 4km to Glenelg Beach
• Quick 15min drive to Adelaide's CBD
• Nearby boutique cafés, shops, parks, & local amenities
• Walking distance to zoned Plympton International School, plus close to Immanuel College, St John Baptist Primary, & other quality schools
Rates
• Council $1585.25PA
• SAWater $203.25PQ
• ESLevy $160.50PA
• City of West Torrens
• Torrens Title
• 2019 Built
Disclaimer at noakesnickolas.com.au/privacy-policy | RLA 315571


"*" indicates required fields
"*" indicates required fields