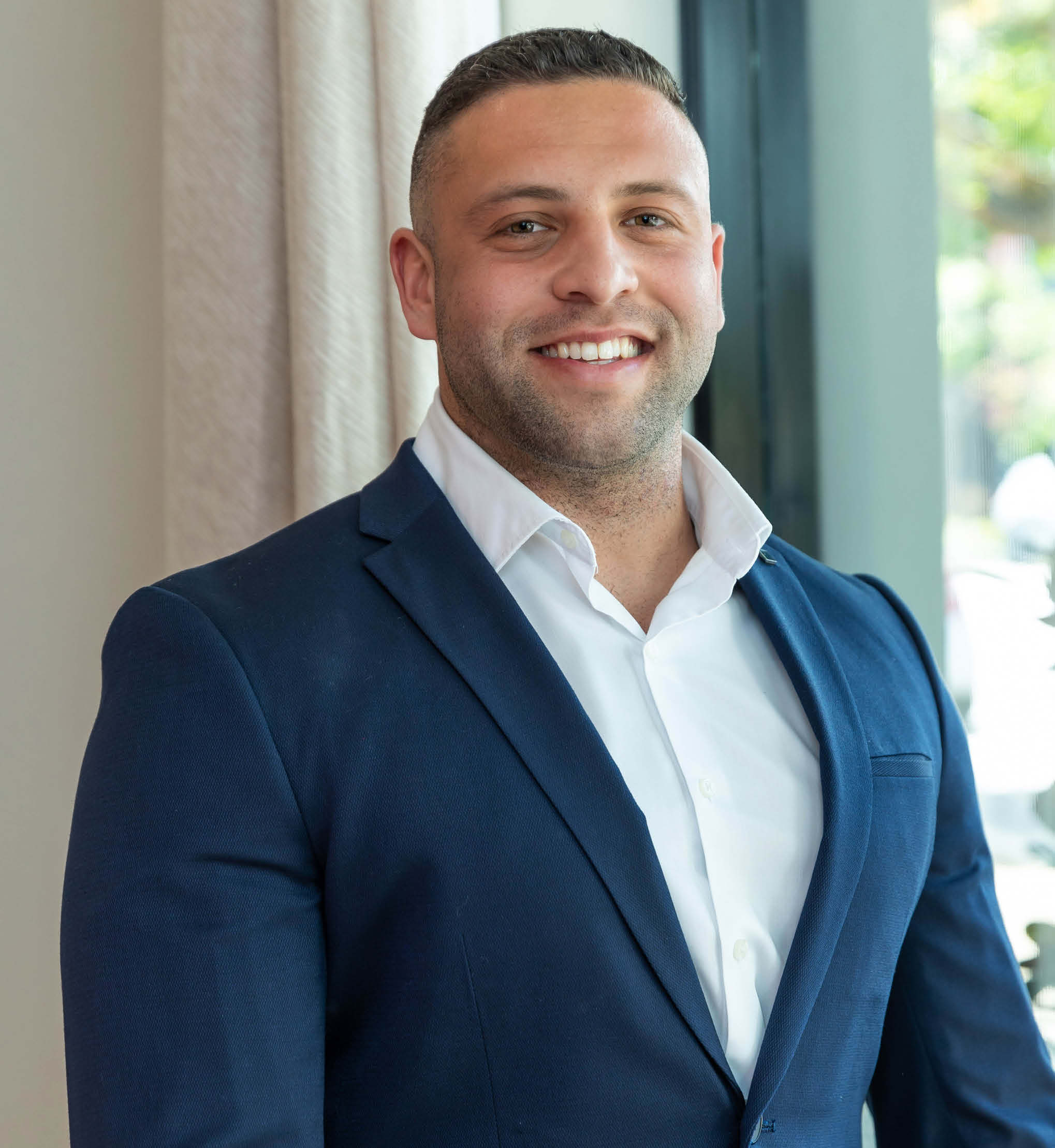





















N°13 Gemmell Street, Brighton
1.65M
- 5
- 3
- 5
Positioned just footsteps from Gemmell Green playground and moments to the shoreline, this substantial five-bedroom home fuses family function with cosmopolitan coastal access across its ultra-rare, full-sized Brighton block.
Designed with growing and multigenerational households in mind, the dual-level layout balances both connection and independence, matching its spacious, fully-fenced outdoor areas with expansive internal zones, clever storage and flexible room to move.
Expansive in every way, the lower level stretches from open plan living with capacity to come together and unwind or entertain, to a master retreat that finds its own home office, walk-in robe and ensuite to prioritise parental privacy. A fifth bedroom also sits on this level – ideal as a guest room or the perfect base for an at-home business, hair salon or consulting space.
Upstairs, a fully-fledged kids' or extended family domain sees a trio of bedrooms surrounding a fully tiled bathroom and central lounge, complete with its own kitchenette and sunny balcony – a setup ideal for teens or older generations seeking independence.
Temperature control is well considered with reverse cycle heating and cooling plus ducted gas heating downstairs, while the upper level benefits from ducted evaporative cooling and a gas point ready for an extra heating option.
Outdoors, irrigation to both front and rear gardens keeps things lush and low-fuss, while a multipurpose rear shed offers even more functionality – easily converted to a gym, creative studio or workshop.
A beautiful home that promises to evolve with your family's needs – in a prized coastal pocket where weekends are made for morning coffees, jaunts in the sand and after-school playground visits just across the road – this is your chance to secure space, lifestyle and location from an ultra-rare beachside block.
Features
• Tandem carport behind electric gate
• Off-street parking for 5-cars, with paved space for boat/caravan
• WIR & ensuite to master
• BIRs to four remaining bedrooms
• Quality Kleenmaid S/S gas cooktop, ovens & Bosch dishwasher
• Modern, fully tiled bathrooms
• Alfresco entertaining with Ziptrak blinds & gas BBQ connection
• Ducted R/C, evaporative cooling & gas heating
• 16-panel solar system
• Security cameras
• Irrigated gardens with secure perimeter fencing
• Established citrus, fruit & walnut trees
• 14,000L of rainwater plumbed to house & irrigation
• Plenty of powered shedding
Lifestyle
• Footsteps from bus stop, Gemmell Green Playground and Banks & Brown
• 10-minute walk to Brighton railway station & Westfield Marion
• 20-minute stroll from Brighton beach
• Short drive from Jetty Road & SA Aquatic Centre
• Near to bus stops on Laurence St & Sturt Rd
• Zoned for Darlington Primary & Seaview High
• Proximity to Stella Maris Parish, Westminster, McAuley Community & Sacred Heart College
• Just 20-minutes from the CBD
Rates
• Council $PA
• SA Water $PQ
• ES Levy $PA
• City of Holdfast Bay
• Torrens Title
• Built 2006
Disclaimer at noakesnickolas.com.au/privacy-policy/ | RLA 315571


"*" indicates required fields
"*" indicates required fields