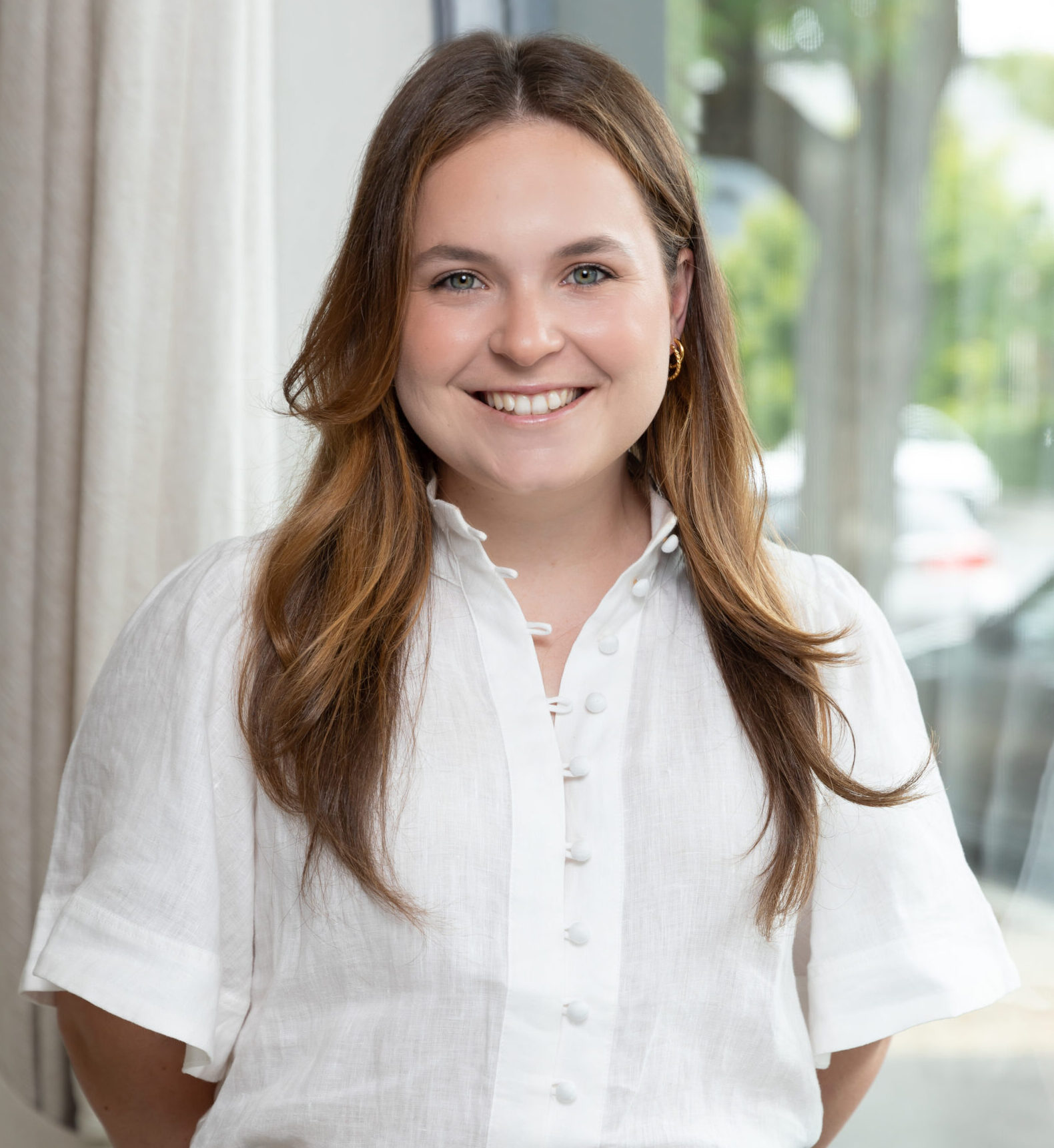N°16 Parkview Avenue, Grange
1.18M
- 4
- 2
- 2
Ready for a lifestyle overhaul? Grange is waiting. Beautifully updated while maintaining key original features to deliver an impressive contemporary home base, this three-bedroom jaw-dropper on a well-planned 683m2 awaits its new residents on Parkview Avenue.
Behind inspired low maintenance Palm Springs inspired landscaping, a curvaceous façade frames the verandah to create commanding curb appeal.
Solid double brick foundations wrap three bedrooms and an enviable rear studio or potential fourth bedroom, an expansive living and dining, and a wonderfully modernised kitchen/meals to shape a fantastic family floorplan, with and extensive outdoor living combining to offer you a dramatic 254m2 of total living.
Step into the entry onto quality new floating floors and take in the grand living room to your right. Expanding under 3.6m ceilings and with a vast bank of north-facing windows drawing natural light in, it's your perfect all-year space to lounge and relax.
The dining is defined before a backdrop of timber cladding, while the sumptuous galley kitchen is perfectly located to serve the casual meals, dining and outdoors alike. From its contrast cabinetry, broad Venetian benchtops, chic tiled splashback and stainless steel appliances, you'll find joy in prepping even everyday meals.
From the casual meals, vast glass sliding doors draw you to all that lies to the rear. You'll love entertaining and living outdoors in the summer, beginning with the undercover outdoor entertaining area.
Between its random stone floors and pitched pergola there's endless room for long lunching and soirees alike, while wrapped in more random stone, a large swimming pool takes shape before a backdrop of established palm trees, creating a dream oasis for those summer days that aren't made for the beach.
Tucked down the hall, three bedrooms are styled in neutral tones, with luxe weave carpet, mirrored built-in robes and ceiling fans ensuring comfort. Light and bright, the bathroom has been updated with a new floating vanity and shower screens, with a handy separate toilet for busy households.
Last but not least, to the rear of the property, a sumptuous studio presents as a potential fourth bedroom or additional living space. Expanding between curvy windows striking raked timber ceilings and floating timber floors, a fireplace, kitchenette and bathroom facilities ensure functionality.
Located a short walk to Grange and Tennyson beaches, settle into a routine of morning dips and sunset strolls, with a huge range of reserves, parks, local sporting clubs and nearby playgrounds to keep you occupied.
With undeniable appeal for families, entertainers, and homebodies alike, this exceedingly stylish address is ready to elevate your home life in gorgeous Grange.
More features to love:
- Inground swimming pool
- Reverse cycle ducted A/C plus ceiling fans
- 2 bathrooms and a spacious laundry with external access
- Chic unattached studio with bathroom, slow combustion heater and kitchenetteI
- Secure carport and further off-street parking
- Garden shed and irrigated front garden
- Gas hot water system
- Zoned to Seaton High and Grange Primary and within the catchment area for West Lakes Kindergarten & Early Childhood Centre
- Easy access to buses along Trimmer Parade and walking distance to Grange Railway Station
- Just 750m to Grange Beach, 1.5km to Westfield West Lakes and under 9km to the Adelaide CBD
Land Size: 683sqm
Frontage: 21m
Year Built: 1973
Title: Torrens
Council: City of Charles Sturt
Council Rates: $1,989.40PA
SA Water: $226.17PQ
ES Levy: $249.65PA
Disclaimer: all information provided has been obtained from sources we believe to be accurate, however, we cannot guarantee the information is accurate and we accept no liability for any errors or omissions. If this property is to be sold via auction the Vendors Statement may be inspected at Level 1, 67 Anzac Highway, Ashford for 3 consecutive business days and at the property for 30 minutes prior to the auction commencing. RLA 315571.

