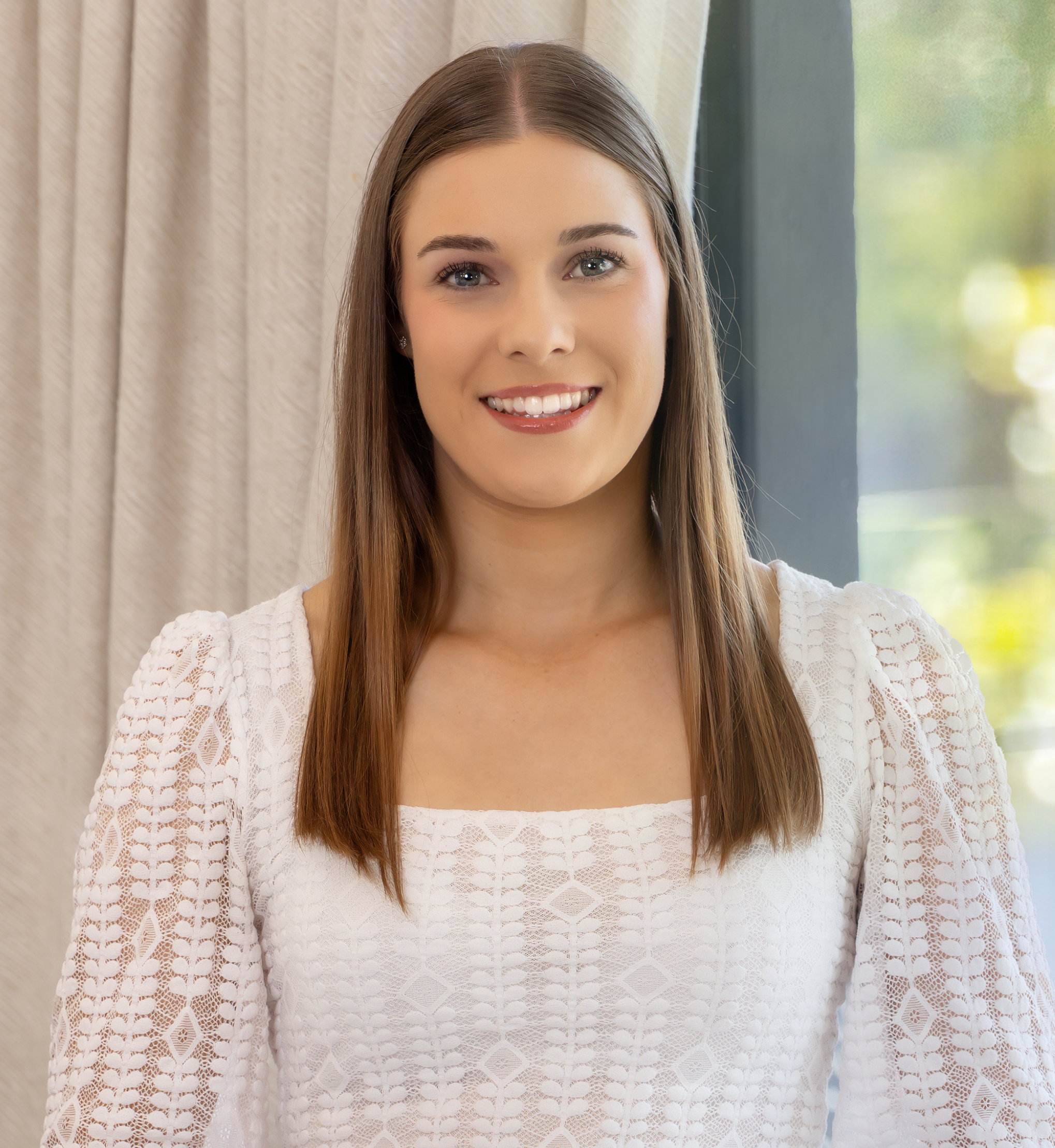



















N°1D Gordon Street, Kurralta Park
Contact Agent
- 3
- 3
- 2
Best Offers By 7/10 at 2pm - Unless Sold Prior
Built to meticulous standards with a long list of family luxuries along the way, this contemporary residence elevates its high-end interior style with a cosmopolitan position right between city and sea.
Centred around a guest suite and open plan expanse, the ground floor acts as an expert entertainer with its large dimensions, stone-topped kitchen and effortless indoor/outdoor flow – custom designed with hi-spec functionality top of mind.
Beginning at a north-facing alfresco, the backyard creates its own hosting haven surrounded by easy-care gardens that won't steal a moment of your precious spare time.
Whether you choose to claim the master with ensuite as your own or bless the kids with their own two-bedroom wing, every family member will be grateful for the flexibility of a designated retreat and fully tiled bathroom up above.
From your conveniently positioned front door, set out on foot to grab a hot Froth & Fodder coffee, gather the necessities from Kurralta Central and pick up the pace along Westside Bikeway or around Weigall Oval, while both the city and metro coastline wait just beyond.
Features
• Secure double garage with internal entry
• Quality gas cooktop, dual ovens & dishwasher
• BIRs to each bedroom
• Three fully tiled bathrooms
• Ducted & zoned R/C air conditioning
• Fresh carpets throughout
• Understairs storage
Lifestyle
• Footsteps from both bus & tram stops
• Zoned for Richmond Primary, plus popular Adelaide & Adelaide Botanic High Schools
• Proximity to St. John the Baptist, Immanuel & Emmaus College
• Just 10-minutes from both metro coastline & CBD
Rates
• Council $1,527.25PA
• SA Water $198.83PQ
• ES Levy $156.45PA
• City of West Torrens
• Torrens Title
• 2017 Built
Disclaimer at noakesnickolas.com.au | RLA 315571


"*" indicates required fields
"*" indicates required fields