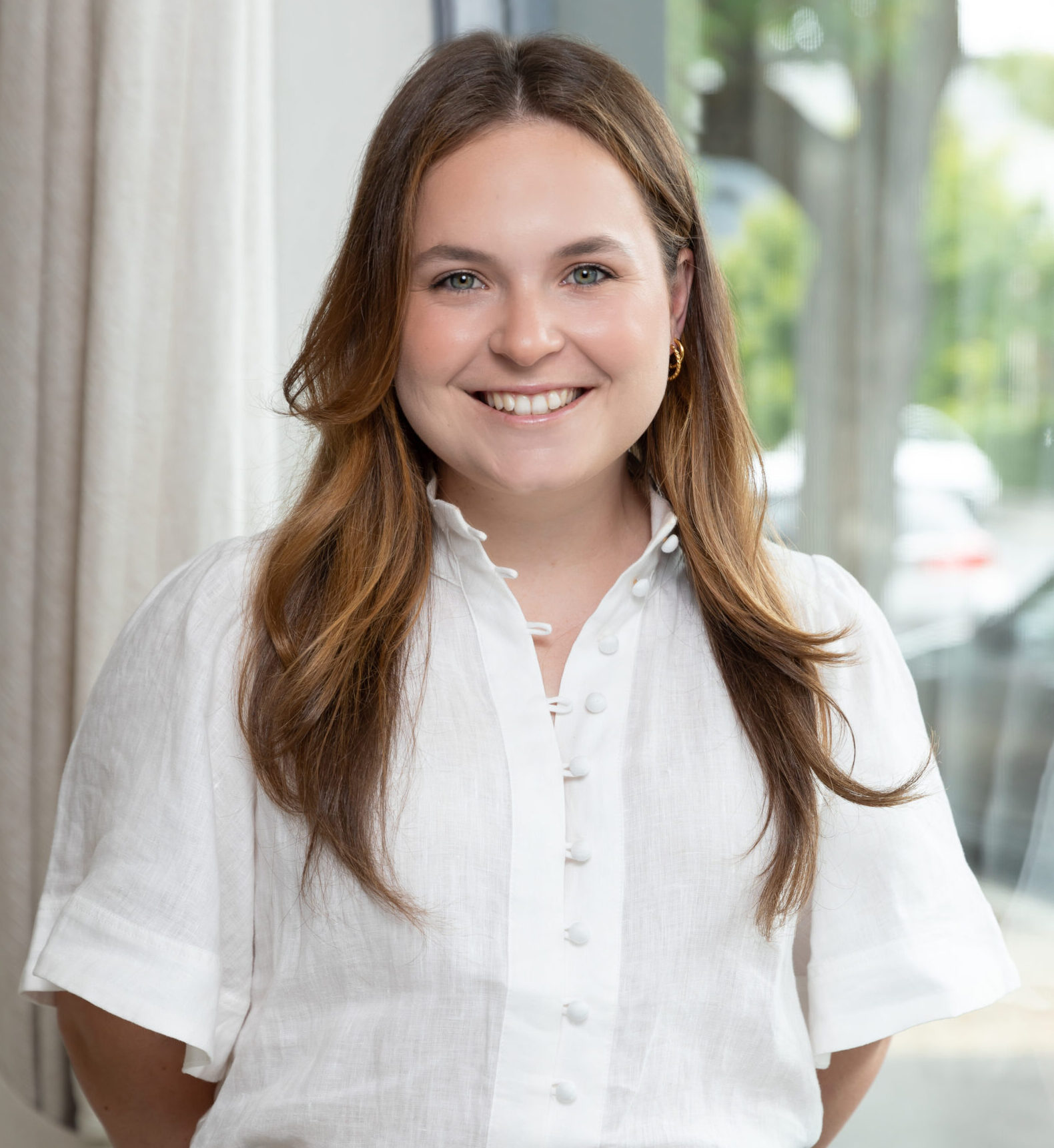N°29 Raggatt Crescent, Mitchell Park
883.555K
- 3
- 2
- 1
Completed by XG Build in April of this year, there is no better place to call your ever-stylish home than this three-bedroom expert entertainer spanning over 184sqm of exquisitely custom designed living.
Laying claim to a low-maintenance 320sqm parcel with a Torrens title, the home promises to satisfy not only those looking for a brand-new abode, but a mid-city to coast lifestyle that brings public transport, quality education and Westfield Marion to your very own doorstep.
The considered design is represented by an immaculate façade that fuses crisp render, feature stone and Tasmanian oak against a blooming patch of lawn.
Taking pride and place at the front of the footprint, the heads of the house will love waking up within their own luxe haven, where plush carpets soak up the natural light stemming from anterior windows whilst spacious walk-in robe and elegant ensuite provide plentiful quarters to preen of a morning.
Two additional bedrooms flank the hallway, both boasting built-in robes and sharing access to a chic floor-to-ceiling tiled bathroom elevated by brushed brass fixtures, arched mirror, separate toilet and sumptuous freestanding bath.
Arriving at the open plan hub you'll be excited as the modern Mediterranean palette comes to life, redefining the way you do day-to-day life in a completely functional space that beautifully blends living, dining and cooking.
Hi-spec appliances and inspired style choices set the gourmet kitchen apart, eagerly encouraging you to get creative amongst 900mm Westinghouse gas cooktop, matching electric oven and dishwasher, whilst brushed brass half-moon handles and a timber-clad island topped with sleek Caesarstone really transport you to another world.
The flickering feature fireplace sets a magic mood in winter but come the balmy summer months you'll love sliding back the glass doors to integrate the tiled alfresco and built-in BBQ set upon weatherproof stone into your evening dinner routine.
Beyond lofty good neighbour fencing, your backyard extends to a laidback city to coast locale brimming with café culture, reputable restaurants and shimmering shorelines.
Just turn the key and fall in love with this complete contemporary package in Mitchell Park…
Even more to love:
• Secure garage with rear access
• Further off-street parking in driveway
• Concealed butler's pantry
• Elegant floor-to-ceiling tiled bathrooms
• Security system
• 12kW Samsung ducted R/C air conditioning
• 2.7m ceilings
• Instant gas HWS
• 3000L rainwater tank plumbed to WC's
• Footsteps to bus stop & train station
• Zoned for Hamilton Secondary College
• Walking distance to Mitchell Park Oval, Clovelly Park Primary & Westminster & Sacred Heart College
• Moments from Westfield Marion, Southern Expressway, Flinders University & Hospital
Land Size: 320sqm
Year Built: 2023
Title: Torrens
Council: City of Marion
Council Rates: $1,310.06PA
SA Water: $153.70PQ
ES Levy: $124.80PA
Disclaimer: all information provided has been obtained from sources we believe to be accurate, however, we cannot guarantee the information is accurate and we accept no liability for any errors or omissions. If this property is to be sold via auction the Vendors Statement may be inspected at Level 1, 67 Anzac Highway, Ashford for 3 consecutive business days and at the property for 30 minutes prior to the auction commencing. RLA 315571.

