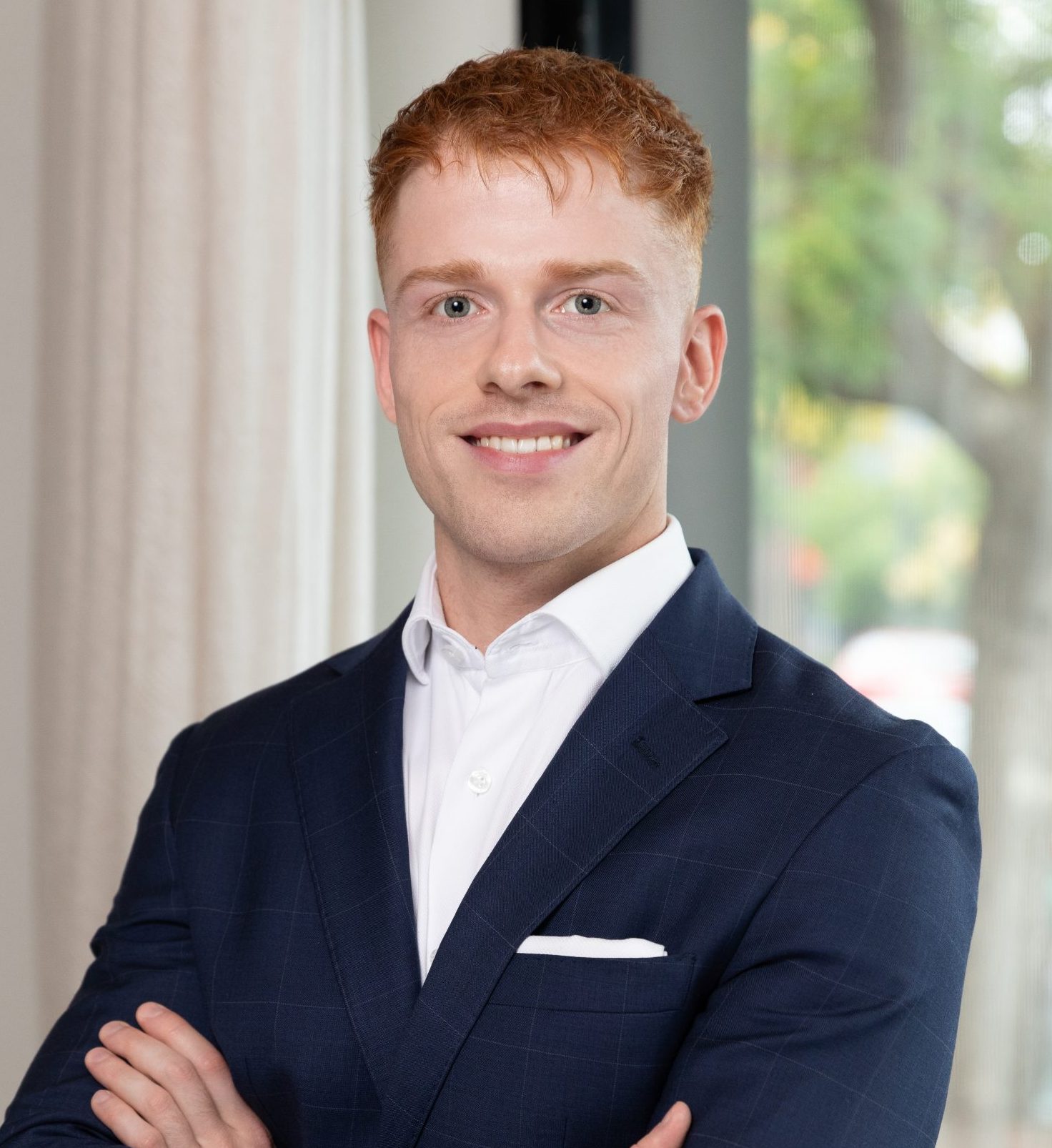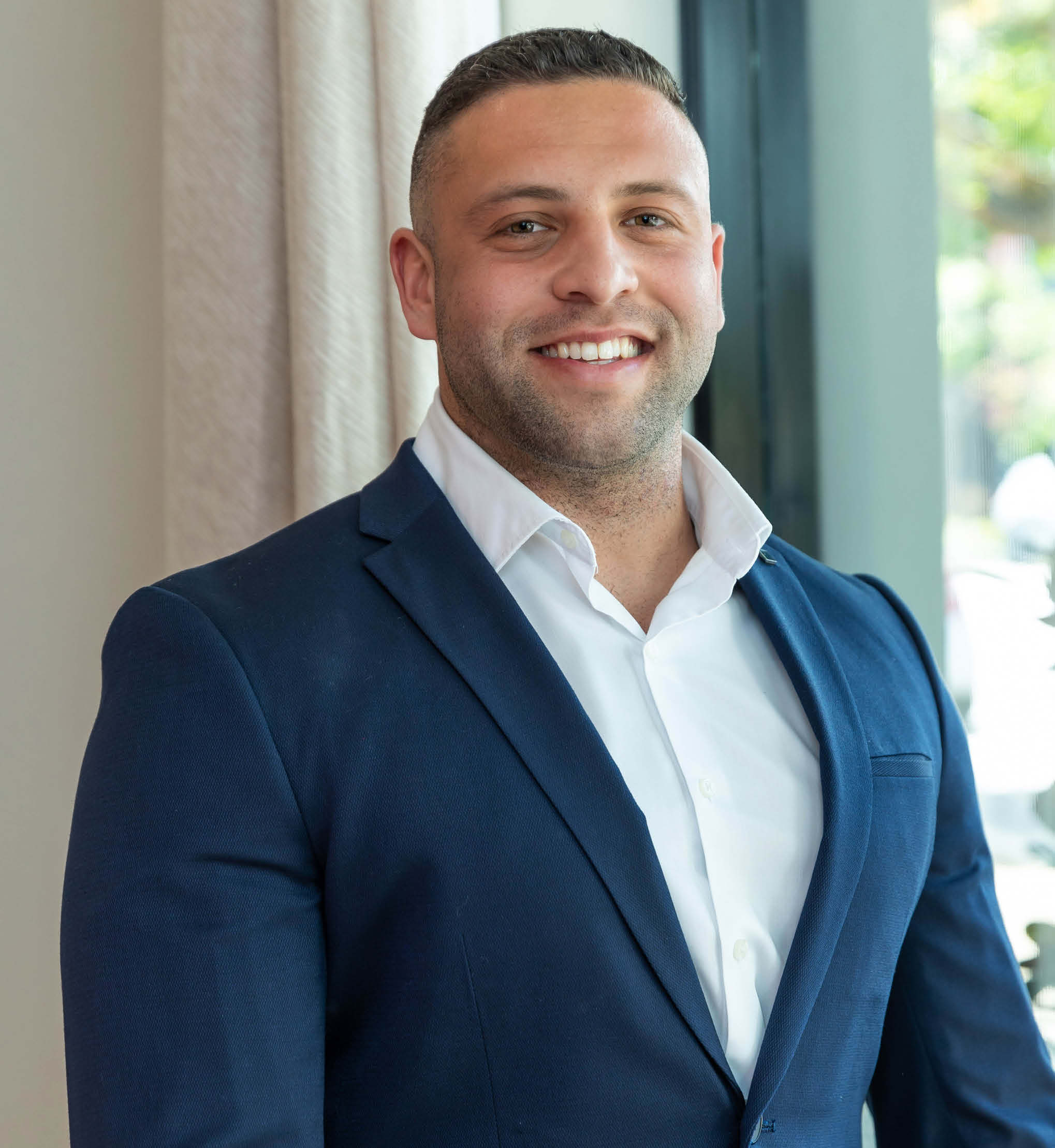






















N°3/1 Pridmore Road, Glen Osmond
981K
- 3
- 2
- 2
Quietly set in a private rear position holding the cosmopolitan spoils of the inner-east at close reach, this spacious yet easy-care townhouse represents the epitome of a boutique lifestyle from every angle.
Designed for minimal maintenance but maximum enjoyment, the ground floor integrates north-facing light through open-plan living windows, giving an extra glow-up to the quality-appointed kitchen and engineered flooring, before timber seating built to match the undercover deck capably takes over outside.
Each opening onto a Juliette balcony, both the master suite and second living headline a second level that creates an additional two-bedroom wing to the rear - pleasing those with kids or frequently visiting families.
Name dropping local highlights like Frewville Foodland, Burnside Village and Ridge Park - the scene is set for abundant outdoor recreation and a cosmopolitan lifestyle on Pridmore.
Features
• Undercover carport, plus secure garage behind roller door
• Walk-in robe & ensuite to master
• Nobel oven & Miele dishwasher
• Downstairs powder room
• Updated laundry
• Outdoor pergola & retractable blinds
• Landscaped, tropical gardens
• Raised garden beds x2 with veggie patch & fruit trees
• Additional car parking space in front of the house
• Ducted R/C air conditioning
• Gas heater
• 20-panel 6.6kW solar system with Fronius inverter
• Security alarm
• Group of 3
Lifestyle
• Zoned for sought-after Glenunga International and both Glen Osmond and Linden Park Primary Schools
• Easy access to the SE Freeway, Burnside Village, Arkaba Village & Glen Osmond Road restaurants
• Proximity to Seymour, Mercedes, Scotch & Concordia College
• Just 5km from the CBD
Rates
• Council $1365.90PA
• SA Water $196.78PQ
• ES Levy $160PA
• City of Burnside
• Community Title
• Built 2003
Disclaimer at noakesnickolas.com.au | RLA 315571


"*" indicates required fields
"*" indicates required fields