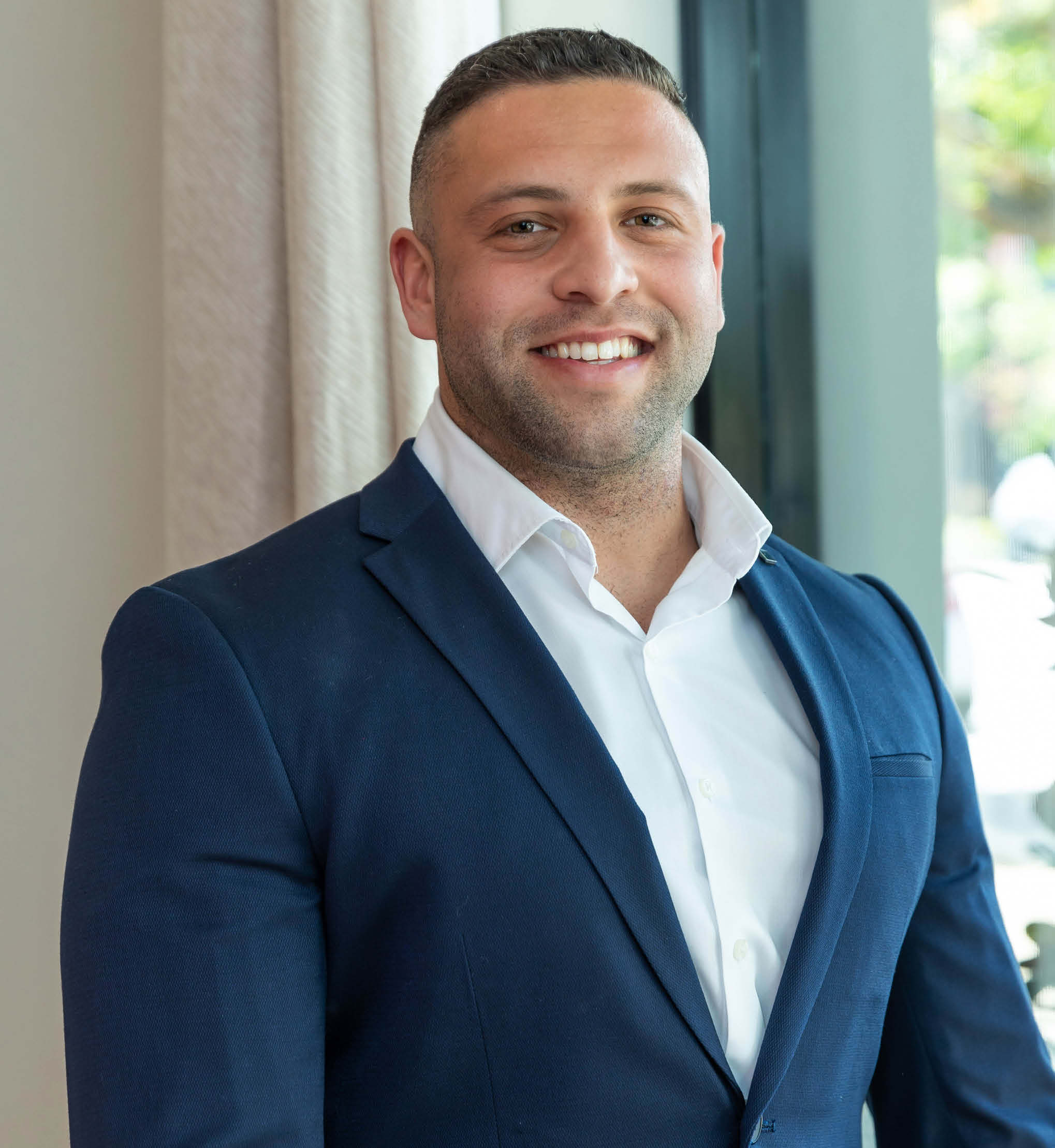N°30 Quandong Street, North Brighton
2.05M
- 5
- 2
- 2
With a nature reserve and playground as its nearest neighbour, this c2021 architecturally designed and custom AMS Built residence sets the new standard for energy efficient, exquisite resort-style living within an easy stroll from our bountiful beaches.
Elevating the day-to-day duties of your household from a stately position in one of the best-kept pockets of North Brighton, you'll fall in love at first glance with this five-bedroom residence offering over 320sqm of contemporary family living.
Rising high over Quandong Street you are welcomed through a custom timber door framed by manicured gated gardens, or internally via the spacious double garage to a dual-level sunny footprint which impresses from the get-go.
The entry makes an impact between 3m lofty ceilings and Australian Oak floorboards, drawing your eye from the matching timber staircase down the vast hallway.
But first, a front-facing master retreat promises peaceful privacy for the household heads, beginning with a morning wakeup call from glorious sunshine filtering through plantation shutters, an easy outfit choice from the connecting walk-in robe, then bathing in luxury within a sophisticated floor-to-ceiling tiled ensuite bestowing a basin for each of you.
Crisp panelled walls lead past a spacious laundry, second bedroom with wall-to-wall built-in robe, bench seat and guest powder room before arriving at an expanse of open plan living that nails the brief of spacious, luxurious and intimate.
The flickering gas fireplace sets the scene for a cohesive zone that blends dining, cooking and relaxation into one blissed-out space, anchored by a gourmet kitchen that puts Euromaid 900mm gas cooktop, matching oven, integrated dishwasher, fridge with water point, butlers' pantry and extended island bench on rightful display.
Exit out via stacker doors to arrive in a sensational north-facing rear yard, evoking a sense of beachside luxury from its minimalist design that still manages to achieve a maximum impression.
Out here, laidback entertaining, dinners served alfresco-style from the outdoor kitchen and summer swims facilitated by a crowd-pleasing magnesium pool will always be a priority.
Of course, you'll still enjoy the perks of a roving backyard thanks to gated access to Good Neighbour Gardens and playground – offering 6,500sqm of council maintained green space to put the kids through their paces.
Taking the floating hardwood stairs to the second level, three additional bedrooms each enjoy built-in robes, ceiling fans and blooming outlooks to the neighbouring reserve. Positioned between a versatile retreat and main bathroom with freestanding bath and frameless shower, this floor sums up a perfect domain dedicated to the younger generation.
Keep the whole family comfortable with a ducted reverse cycle air conditioning system featuring 8-zone thermostat – both energy efficient and easily controlled by touch of a mounted tablet – whilst those electricity bills are all but eradicated by a capable 34-panel, 14kW solar system with high-grade Fronius Inverter.
Finding yourself within zoned entry and an average 600m walk from coveted Brighton Secondary and Paringa Park Primary Schools reinforce the elite family aspect of the home, whilst the many encompassing nature reserves and associated playgrounds mean there'll be no question of how to spend screen-free weekends bonding as a family unit.
Wrapped in the vibrant restaurant culture, pubs, cafés, sunset walks and fine shopping amenities of brilliant Brighton – take this trendy address and make it your own high-end, hi-tech coastal home…
Even more to love:
• 15-minute stroll to Brighton or Somerton Esplanade
• Stone benchtops to kitchen & wet areas
• Real Flame gas fireplace to living and alfresco
• Wool loop carpets
• Concrete tiled, magnesium-chlorinated swimming pool with 16kW heat pump
• Tesla Gen-3 wall charger to double garage (EV)
• Security alarm
• 4x HD CCTV cameras (front & rear)
• Phillips Hue dimmable LED downlights (app-controlled)
• 3m ceilings downstairs / 2.7m upstairs
• Ample storage incl. under-stairs
• Irrigated front & rear gardens
• App-controlled LED lighting to front gardens on sunset/sunrise timer
• Zoned for Brighton Secondary (700m) & Paringa Park Primary (500m)
• Quick dash to nearby shopping amenities & Westfield Marion
All of this and so, so much more…
Land Size: 413sqm
Frontage: 13.93m
Year Built: 2021
Title: Torrens
Council: City of Holdfast Bay
Council Rates: $2,256.65PA
SA Water: $246.89PQ
ES Levy: $220.10PA
Disclaimer: all information provided has been obtained from sources we believe to be accurate, however, we cannot guarantee the information is accurate and we accept no liability for any errors or omissions. If this property is to be sold via auction the Vendors Statement may be inspected at Level 1, 67 Anzac Highway, Ashford for 3 consecutive business days and at the property for 30 minutes prior to the auction commencing. RLA 315571.

