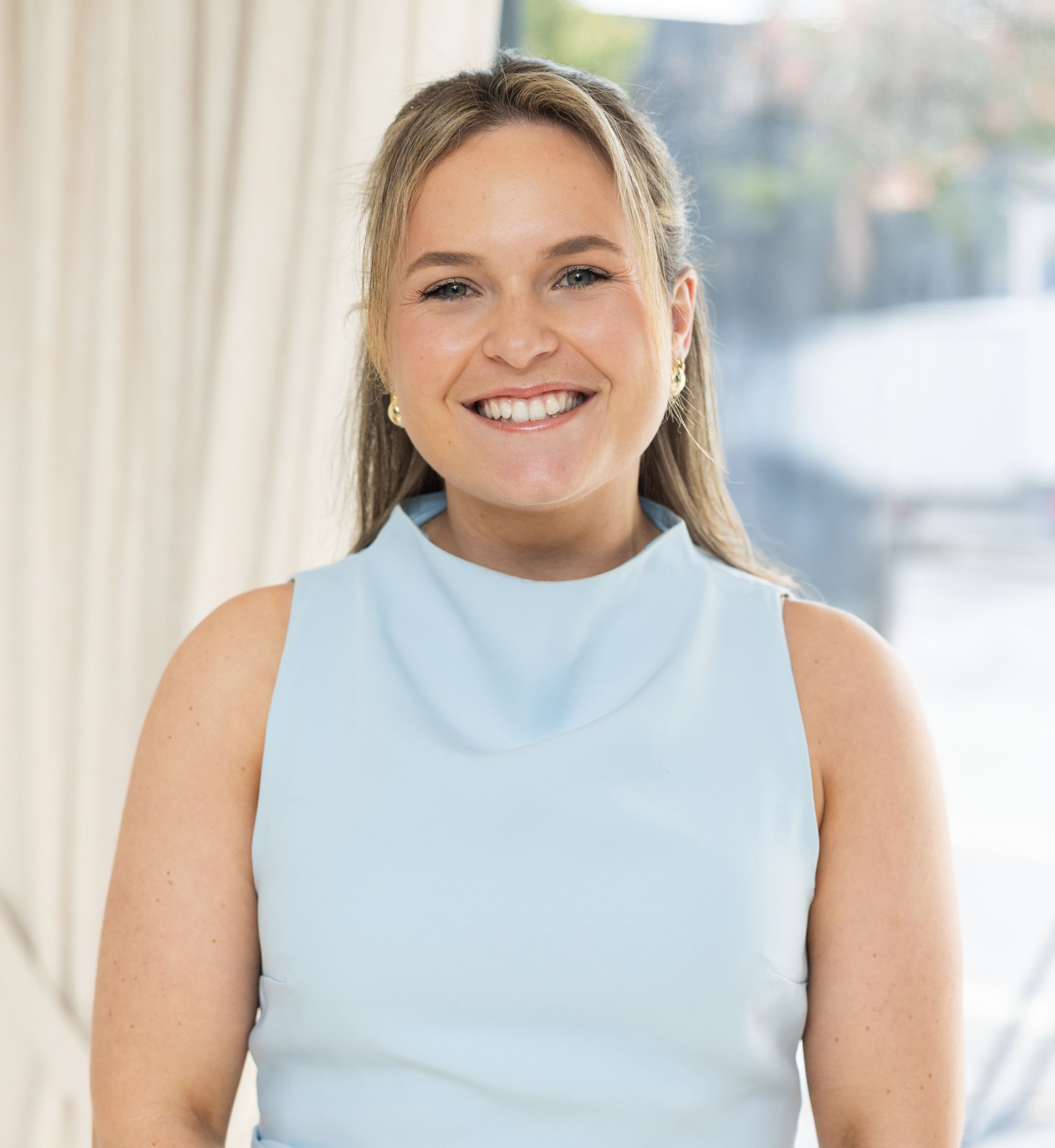





















N°31A Tarlton Street, Somerton Park
1.725M
- 3
- 2
- 2
Framed by thriving greenery and kissed by coastal light, 31A Tarlton Street is a place where calm and connection quietly entwine. Built by Scott Salisbury Homes in 2005, this is a residence shaped by thoughtful craftsmanship and enduring quality.
Inside, warm timbers, soft blues, and gentle monochrome accents shape a modern-coastal palette that feels both refined and deeply comforting. Downstairs, living and dining flow with natural ease - open, inviting, and designed for togetherness. The kitchen is beautifully considered, with stone benchtops, premium appliances, and excellent storage, all connected effortlessly to both meals and living spaces.
A dedicated study/storage room offers retreat - for films, sport, or quiet evenings, while ground-floor convenience includes a well-planned laundry with storage, powder room, and seamless transition to the alfresco - a leafy outdoor haven for relaxed entertaining and summer dining.
Upstairs, an additional living area provides flexibility for family rhythms - retreat, play, or quiet study - with nearby access to a private balcony for moments of fresh air and open sky. Three bedrooms offer rest and refuge, with the main suite featuring a walk-in robe and fully-tiled ensuite, while bedrooms two and three include built-ins and share a beautifully appointed bathroom.
Comfort and functionality are layered thoughtfully throughout this home: recently renewed ducted reverse-cycle AC, ceiling fans, plantation shutters, roller shutters, solar efficiency with battery storage, and the discreet inclusion of an internal lift. The property has also been enhanced with a range of thoughtful accessibility features, including an ensuite and ground-floor wet areas configured for ease of movement, hard-surface flooring to support mobility aids, and stepped-free access points-ensuring the home adapts gracefully through every stage of life.
Just steps from the Somerton Park shoreline, and moments from cafés, beaches, boutiques, and conveniences, this residence embodies coastal elegance and the kind of everyday ease that makes life feel effortlessly grounded - a sanctuary to return to, and a lifestyle to savour.
Features
• Community Title, double-storey build by Scott Salisbury Homes c.2005
• 3 upstairs bedrooms - master with WIR; bedrooms 2 & 3 with BIRs
• 2 fully-tiled bathrooms upstairs, downstairs powder room
• Additional upstairs living area
• Private balcony
• Open-plan living, dining & kitchen
• Modern kitchen with stone benchtops, 900mm gas cooktop, wall oven, dishwasher & abundant storage
• Well-appointed laundry with storage & bench space
• Internal lift & staircase with void
• Wheelchair-friendly layout with modified bathroom & laundry
• Wide tiled flooring for ease of mobility
• Ramps, grab rails, and other accessibility enhancements
• Recently renewed reverse-cycle ducted AC & ceiling fans throughout
• Plantation shutters & roller shutters
• Solar system - 6 panels approx. (4.5kW) with 6kW battery
• Front & rear irrigated gardens
• Tool shed
• Internal intercom & monitored alarm
• NBN connectivity
Lifestyle
• Footsteps to Somerton Park shoreline
• Close to Brighton & Glenelg dining, cafés, boutiques & beaches
• Minutes to King George Avenue cafés & local shops
• Nearby coastal walking paths, parks, playgrounds, & reserves
• Short drive to Westfield Marion
• Approx. 20 minutes to Adelaide CBD with excellent public transport connections
• Zoned for Brighton Secondary & Paringa Park Primary, with Sacred Heart College & other quality schools nearby
Rates
• Council $2463.85PA
• SA Water $274.05PQ
• ES Levy $218.10PA
• City of Holdfast Bay
• Community title
• Built 2005
Disclaimer at noakesnickolas.com.au/privacy-policy | RLA 315571


"*" indicates required fields
"*" indicates required fields