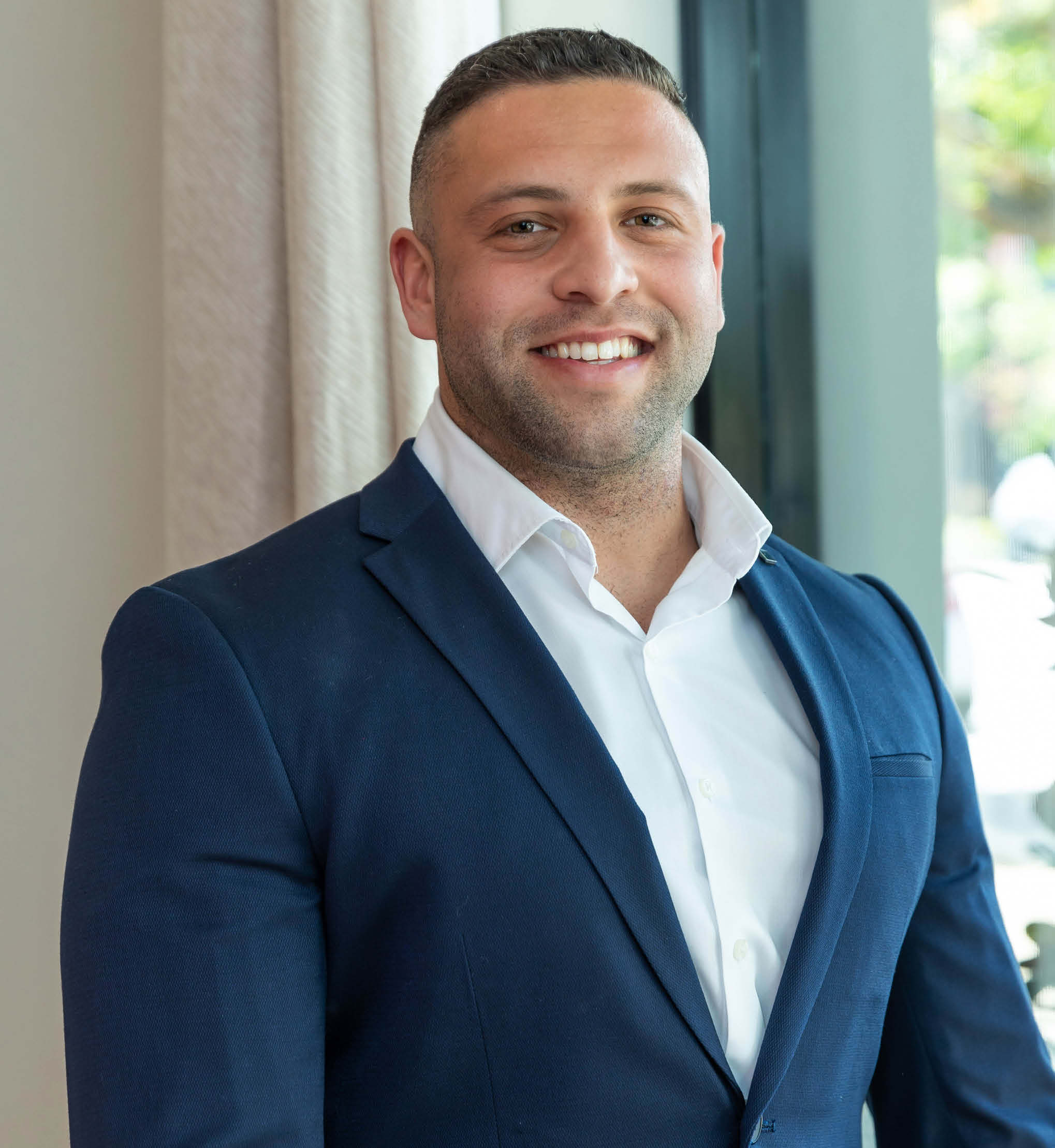N°39 French Street, Netherby
Contact Agent
- 4
- 2
- 2
Radiating prominent prestige and elegant character architecture from the outset, this four-bedroom residence has been reimagined from front to back, setting a new standard for luxurious living and promising to romanticise the way you do family life.
Facing north and capturing the coveted sunshine, landscaped front gardens only amplify the alluring street appeal alongside red brick and restored Art Deco adornments.
Spanning between 3.3m high ceilings and Engineered timber, three generous bedrooms sit to the left of the grand hallway, whilst the private master retreat with couple's ensuite and walk-in robe stretches out to the right.
Guided by the home's original essence but elevating it beyond belief, the modern extension is bold yet completely composed, defined by a monochrome colour scheme that brings a soothing sense of calm to open plan living and dining.
Making a statement of its own, the gourmet kitchen sets a sophisticated scene with 900mm Smeg appliances, sleek stone benchtops and loads of floor-to-ceiling matte black cabinetry.
A second enclosable living zone merges a magical space between inside and out, connecting to a substantial alfresco with in-built BBQ kitchen – both featuring a wood fire for you to cosy up and switch off with a glass of red, or cater for a crowd without missing a step.
Adding an extra layer of versatility, the outdoor studio offers a worthy domain for a home office, teen's retreat or wellness centre – just add some fitness equipment, a sauna and you'll truly never need a reason to leave home.
And creating a vivid backdrop to it all – the lush greens of the landscaped gardens and sparkling blue of the in-ground saltwater swimming pool create a central axis to bring everything - and everyone - together.
From your Netherby haven, weekday mornings are made ultra-convenient with zoned Mitcham Primary and Unley High both resting just a block from your front door, whilst a little further along you'll find popular Mercedes, Scotch, Concordia and Seymour College.
Outdoor leisure is also easy to come by with the shopping amenities of Mitcham Village, long lunches at Rozelle's of Carrick Hill and Sunday strolls through Brownhill Creek Recreation Park all accessible on foot.
Finished with a meticulous eye for detail, keen sense of style and overarching layer of refined elegance – 39 French Street delivers both an inspired remodel and epic extension, taking it up an extra notch from its esteemed Netherby address.
Even more to love:
- Internal entry from double garage
- Extra off-street parking behind secure electric fencing
- Fibreglass saltwater swimming pool with solar blanket
- Butler's pantry & laundry
- Floor-to-ceiling tiled ensuite with couple's shower & freestanding bath
- Engineered timber flooring
- 3.3m ceilings
- 13.32kW solar system with Tesla battery backup
- Ducted R/C air conditioning & feature ceiling fans
- Irrigated front & rear gardens
- Ample custom storage
- Footsteps to zoned Mitcham Primary & Unley High
- Short stroll to public transport, Mitcham Village, Urrbrae Agricultural, Carrick Hill & Edinburgh Hotel
- Just 6km to the CBD
Land Size: 950sqm
Frontage: 16.77m
Year Built: 1945
Title: Torrens Title
Council: City of Mitcham
Council Rates: $3,367.05PA
SA Water: $694.33PQ
ES Levy: $322.15PA
Disclaimer: all information provided has been obtained from sources we believe to be accurate, however, we cannot guarantee the information is accurate and we accept no liability for any errors or omissions. If this property is to be sold via auction the Vendors Statement may be inspected at Level 1, 67 Anzac Highway, Ashford for 3 consecutive business days and at the property for 30 minutes prior to the auction commencing. RLA 315571.


"*" indicates required fields
"*" indicates required fields