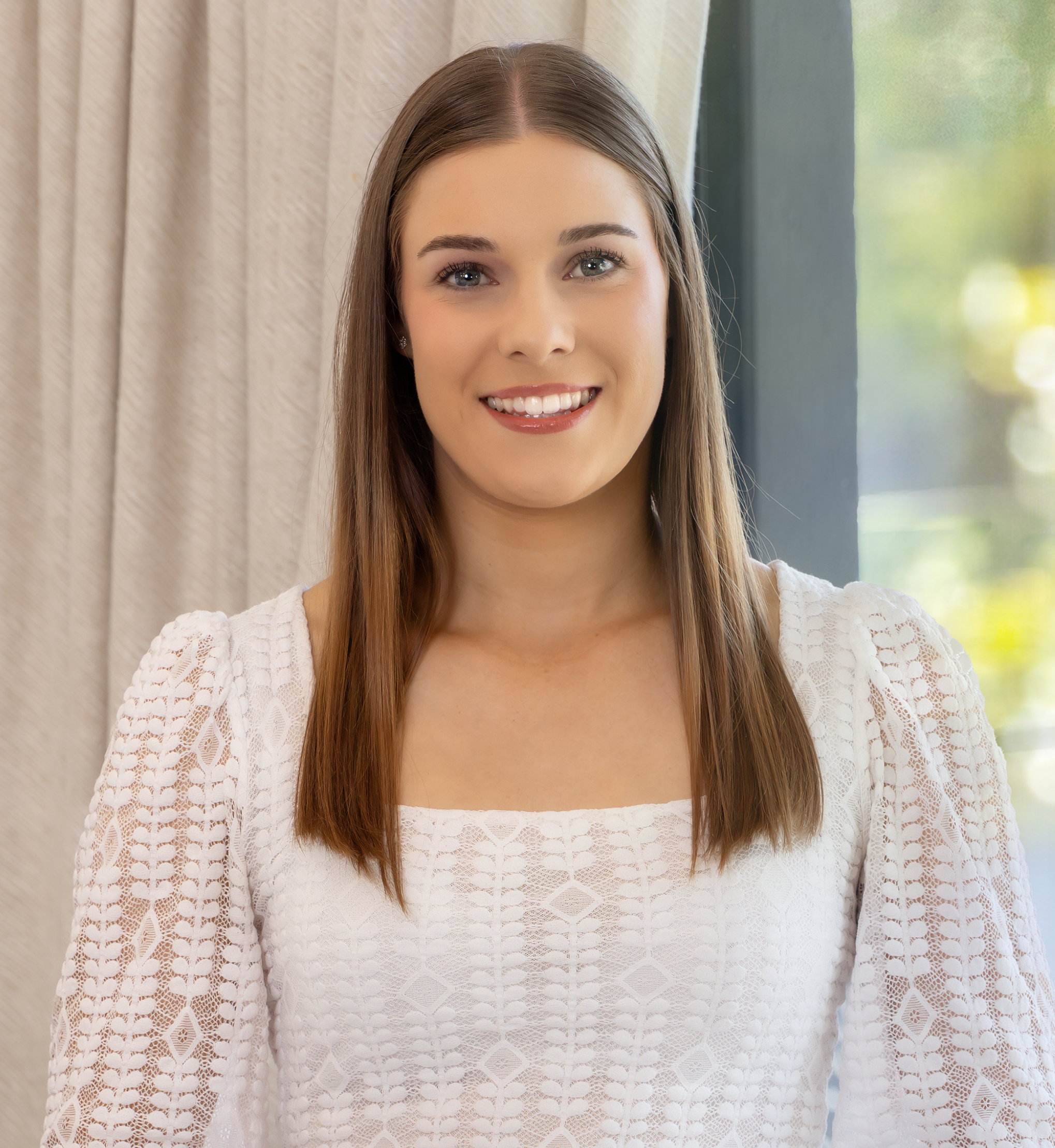



















N°4 Gordon Street, Kurralta Park
Contact Agent
- 3
- 1
- 3
Beaming with Art Deco character while blending the comfort, convenience and style of a top-to-toe remodel throughout, this c1947 home offers the perfect base within its increasingly popular city-to-sea pocket.
Behind its pretty-as-a-picture streetscape, white picket fence and recently landscaped gardens, the footprint has been extended under high ceilings to grant more space throughout its three bedrooms and curved sunroom that shapes the perfect home office or second living nook.
To entertain or unwind inside, the skylit lounge or bistro dining of the chic kitchen are ready to accommodate, however it's the French doors of the master that open out onto the timber deck to conjure the real feeling of relaxation.
From your conveniently positioned front door, set out on foot to grab a hot Froth & Fodder coffee, gather the necessities from Kurralta Central and pick up the pace along Westside Bikeway or around Weigall Oval, while both the city and metro coastline wait just beyond.
Features
• Completely remodelled from front to back
• Undercover carport
• Built-in robes to bedrooms 1 & 2
• Miele oven, gas cooktop & Asko dishwasher
• R/C split system air conditioning
• Irrigated front & rear gardens
• Security alarm
Lifestyle
• Footsteps from bus & tram stops
• Zoned for popular Adelaide & Adelaide Botanic High
• Proximity to Richmond Primary, St. John the Baptist, Immanuel & Emmaus College
•Just 3km from the CBD & 6km from Glenelg
Rates
• Council $1170.36PA
• SA Water $168.79PQ
• ES Levy $133.95PA
• City of West Torrens
• Torrens Title
• Built 1947
Disclaimer at noakesnickolas.com.au | RLA 315571


"*" indicates required fields
"*" indicates required fields