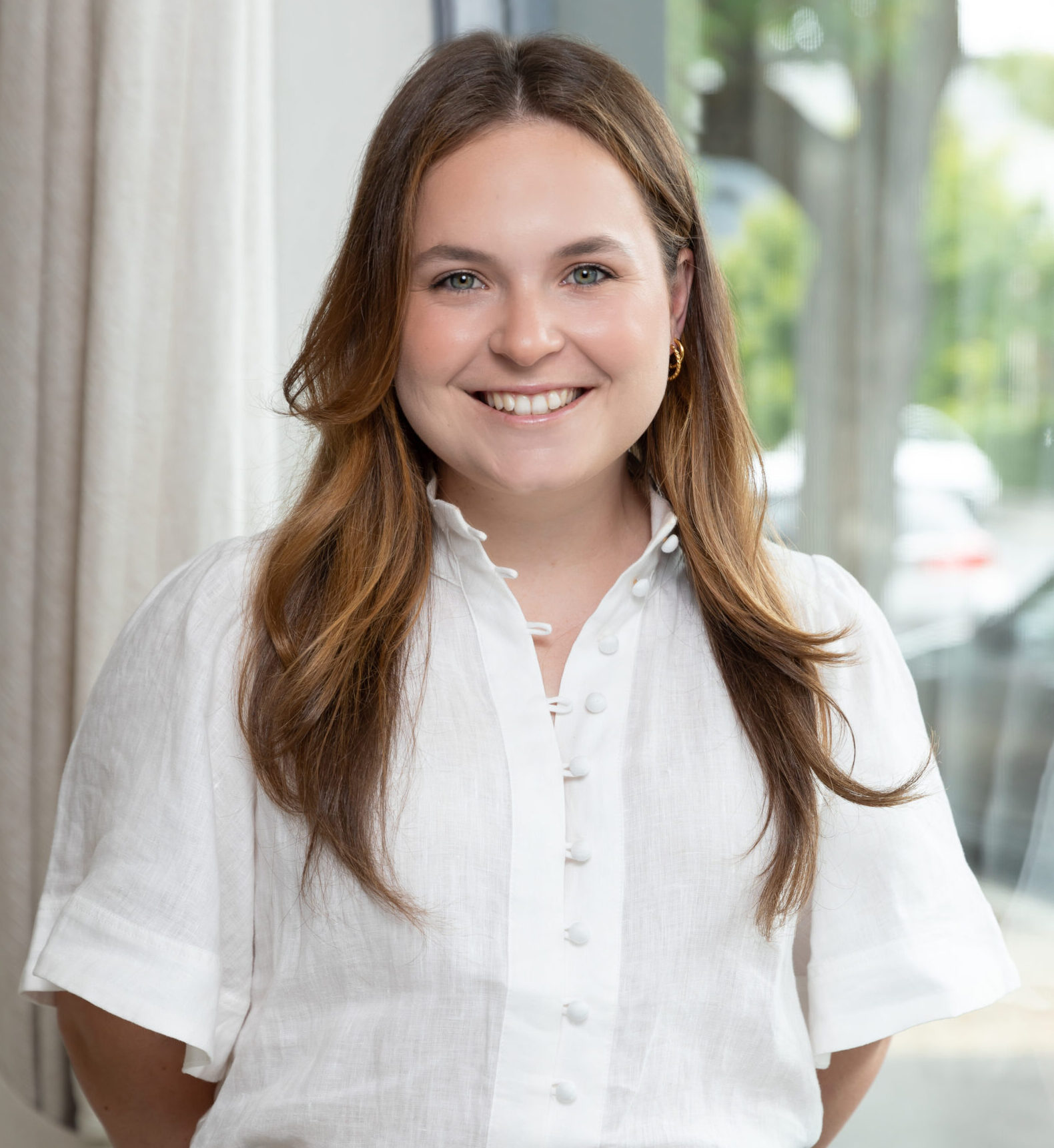N°4 John Cleland Drive, Beaumont
1.567M
- 3
- 2
- 3
If you've been looking for a house that really feels like a home, this Torrens titled mid-70's home on a well-sized 651m2 allotment offers a sunkissed, airy home base in blue chip Beaumont.
A commanding 21.5m frontage and welcoming cream brick facade set the tone for a comfortable, spacious home in a quiet cul-de-sac.
Constructed in double brick, a generous blueprint includes three bedrooms, two living spaces, two bathrooms, a formal dining and kitchen/meals, with dual pergolas activating your outdoor spaces.
Stepping into the tiled entry, take in curved archways that frame the rear dining and the picture windows that draw favourable northerly natural light right into the home.
To your right, the generous carpeted lounge room is perfect for this time of year, with picture windows overlooking the garden, an ornate mantle framing a heater, and a double archway guiding you to the carpeted formal dining room.
Beyond, a seventies kitchen has been lovingly maintained and updated, with brown tiled splashbacks and benchtops and ornate timber cabinetry wrapping a freestanding stainless steel oven and cooktop.
Bright in white, the sunny casual dining will quickly become one of your favourite rooms. Boasting views over the garden and connecting you to the pergola, your scene for dining Alfresco.
Tucked towards the rear of the home, the carpeted second bedroom includes built-in robes and a desk for an ideal kids bedroom, while the main bathroom retains its original tiles and bathtub, but levels up with a fresh contemporary vanity.
Upstairs, a rumpus room functions well as a quiet retreat, with a sunny defined home office space, and a balcony running the width of the level overlooking the garden and street below encouraging anelevated sunset aperitif.
An adjacent carpeted bedroom is fitted with mirrored built-in robes and offers a great escape for teens, while the main bedroom includes a walk-in robe and private ensuite.
Bright and warm, this much-loved family home is ready to raise the bar for your next chapter of home living in the gently undulating streets of Beaumont.
Enjoy a downhill jaunt to Spill the Beans for weekend breakfast, everyday and boutique shopping at Burnside Village, and winter warmers at Hotpot Commune.
Explore Waterfall Gully and Mount Osmond Reserve hiking trails, an abundance of local parks and ovals to take the kids and pooches, and a breezy commute down Greenhill Road to the Adelaide CBD. Secure your beautiful Beaumont base on John Cleland Drive.
Features to love:
- Reverse cycle split system A/C to kitchen/meals and heater to living
- Secure double garage and double carport plus further off-street parking
- 600L rainwater tank
- Zoned to Glenunga International High School, Burnside Primary and walking distance to zoned Linden Park Primary
- Seymour College, and within the catchment area for J B Cleland Kindergarten Inc
- Moments to bus stops along Devereux Road
- Just 3.6km to the Adelaide CBD
Land Size: 651sqm
Frontage: 21.5m
Year Built: 1976
Title: Torrens Titled
Council: City of Burnside
Council Rates: $2171.65PA
SA Water: $209.19PQ
ES Levy: $110.55PA
Disclaimer: all information provided has been obtained from sources we believe to be accurate, however, we cannot guarantee the information is accurate and we accept no liability for any errors or omissions. If this property is to be sold via auction the Vendors Statement may be inspected at Level 1, 67 Anzac Highway, Ashford for 3 consecutive business days and at the property for 30 minutes prior to the auction commencing. RLA 315571.



"*" indicates required fields
"*" indicates required fields