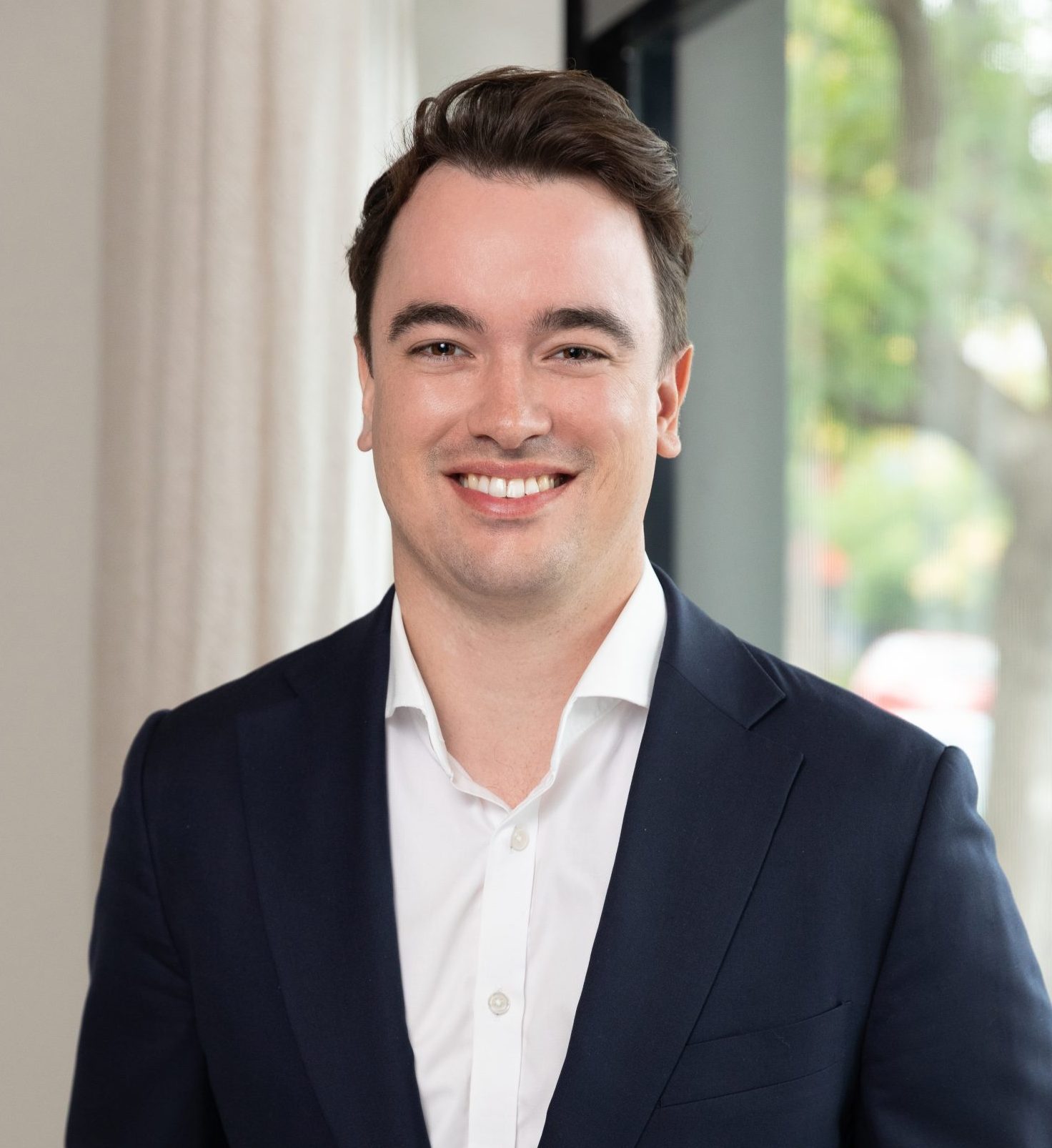N°42 Rossall Road, Somerton Park
Contact Agent
- 6
- 3
- 4
Completed in 2024, this exceptional entertainer or dreamlike family residence goes above and beyond at every turn.
Come home to architectural brilliance in the only home of this rare calibre in Somerton Park. N°42 Rossall Road, sits behind a vast approx. 18m frontage, with intelligent landscape design and an architectural stone and Mortlock timber clad facade. The floorplan has been executed perfectly, spanning over three levels of remarkable living.
Boasting five to six bedrooms, three bathrooms (plus three powder rooms), a cinema, study, wine cellar, gym and sauna, underground shed, walk-in freezer fully tiled and automated magnesium pool, spa, and outdoor kitchen, everything you need exists upon the grounds of this ingeniously utilised 786m2 allotment.
This Clipsal Wise smart home benefits from automation at every turn to keep its maintenance to a minimum and increase your comfort and pleasure at every turn, from keyless entry and automatic blinds to bedrooms, to Krix speakers in all main rooms, and mechanical ventilation throughout the home for air quality.
Entering via the secure solid steel front door, step into a jaw-dropping entry that rises to 6.3m at its peak, with epic skylights illuminating every greeting.
Underfloor heating lies below the chic polished concrete, while chic Mortlock cladding lines the vast entry hall, tying in the facade while concealing laundry and garage doors.
The main bedroom suite has it all, from floor-to-ceiling sheers and luxe custom cabinetry that conceals a dressing room, private study or walk-in robe, to the highbrow ensuite, boasting feature Venetian plaster, sensual curves, gorgeous tiling, a showpiece freestanding bath, and a luxurious double rain shower.
The soul of the home is the open plan living, beginning with an indoor garden, inspired spiral staircase, and brilliantly executed sunken lounge with a feature fireplace, and walls of glass highlighting the sparkling swimming pool.
Entertainers will love the practicality built into the Walls Brothers kitchen and dining, grounded in timeless tones of grey and charcoal and centring around a huge Caesarstone island bar that forms a natural focal point.
Enjoy a large outdoor kitchen with a Beefeater BBQ, a Vintec, rangehood, plus a glorious open fire and wood fired pizza oven set into a stone feature wall.
Heated for year-round use, embrace hopping between the swimming pool and spa, with an outdoor powder room behind the Alfresco keeping wet kids out of the house.
Take the spiral stairs or jump in the lift to the first floor, designed with generational households in mind and including a kitchenette.
Creating continuity with the sleek design of more Mortlock cladding, find bedrooms four and five, another beautiful bathroom, and a home cinema, complete with over $40k worth of Krix sound equipment by Blackwood Sound.
Just when you think it's all over, descend the lift or stairs to the lower level to discover the storeroom, shed, gym and library, concealing every wine lover's dream behind a sneaky bookcase door.
The wine cellar is made for entertaining, with perfect mood lighting, approx. 1000 bottles of storage for your finest vintages, integrated fridge, air ventilator, another powder room, and a pool table with inset poker table.
Fusing a favourable position and world-class living, this extraordinary address is a genuine one of a kind. If you've been looking for a remark place to call home for your a truly memorable next chapter.
Land Size: 786sqm
Frontage: 18.28m
Year Built: 2024
Title: Torrens Titled
Council: City of Holdfast Bay
Council Rates: $3660.85PA
SA Water: $354.34PQ
ES Levy: $325.90PA
Disclaimer: all information provided has been obtained from sources we believe to be accurate, however, we cannot guarantee the information is accurate and we accept no liability for any errors or omissions. If this property is to be sold via auction the Vendors Statement may be inspected at Level 1, 67 Anzac Highway, Ashford for 3 consecutive business days and at the property for 30 minutes prior to the auction commencing. RLA 315571.
|
Land |
786sqm |
|
Council Rates |
$3660.85PA |
|
SA Water |
$354.34PQ |

