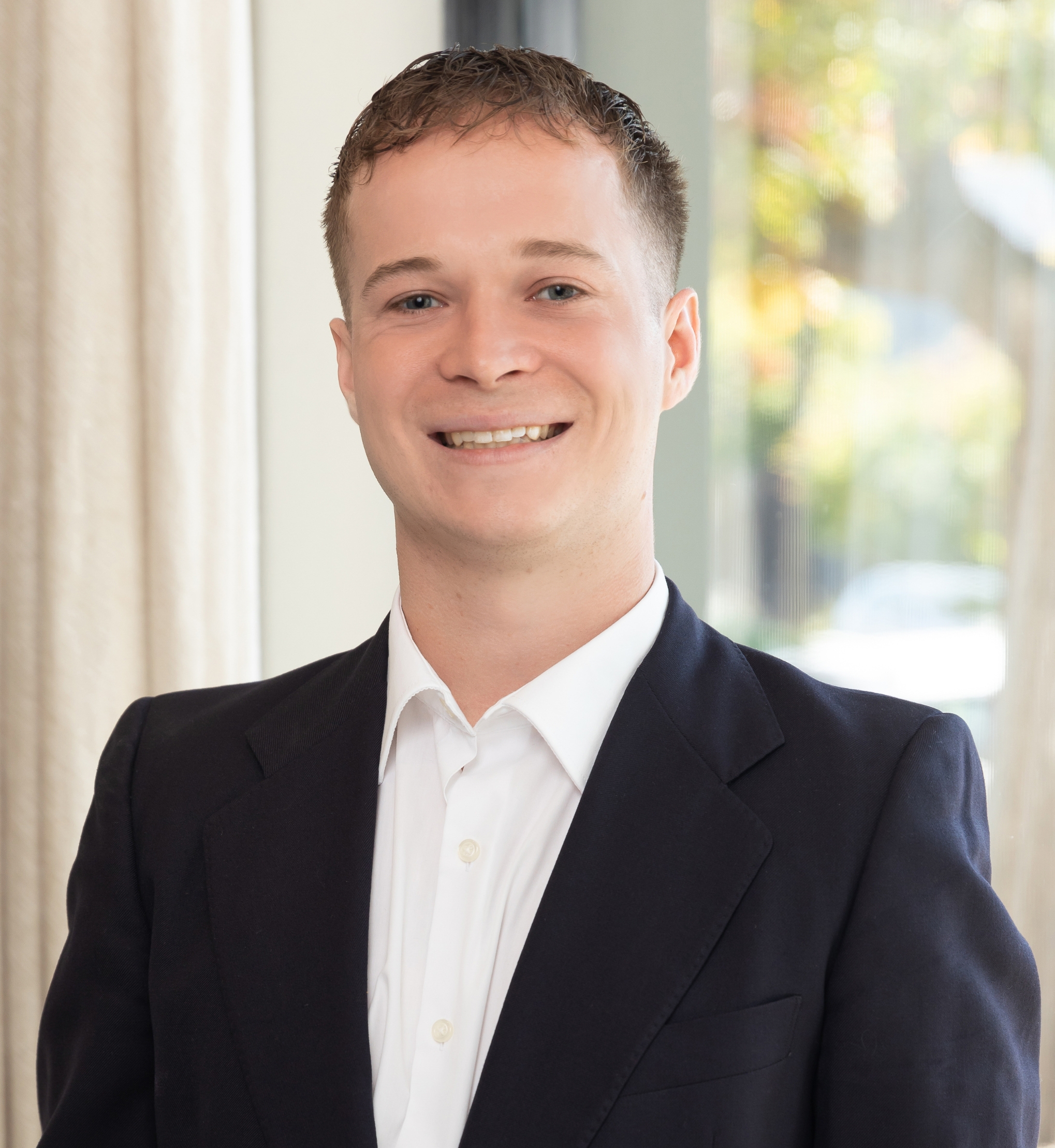N°57 Moseley Street, Glenelg South
5.2M
- 6
- 3
- 11
Originally constructed in 1934 and meticulously refurbished for the modern era, this celebrated and artfully renovated Art Deco mansion is ready for you to reap the benefits in Glenelg South.
Torrens titled and cleverly maximising use of its generous 1350m2 allotment overlooking central Moseley Street, embrace an unrivalled proximity to Glenelg's Jetty Road dining and shopping, local schools, and the expansive suburban coastline a mere 270m away, setting you up for a lifetime of sunrise swims and sunset strolls.
From the street, a circular gravel drive, immaculate landscaping and an impressive two-storey façade topped by charming terracotta tiles shapes an impressive presence.
Stepping into the cavernous entry, you're met with striking original features, including lofty ornate ceilings, decorative fireplaces and mantles, the original Jarrah staircase with its original handrail, and wonderful Jarrah floors.
A fabulous family floorplan begins on the ground floor with two living spaces, four large bedrooms, the main bathroom, powder room and open plan living.
Bedrooms are ideal sanctuaries for the kids, with plantation shutters, built-in storage, ceiling fans, a number of decorative old fireplaces, and pure wool carpet to three.
They're spoilt further with the main bathroom, complete with Terrazzo tiles, a freestanding bath, custom concrete vanity by Love Concrete, magnificent floor-to-ceiling tiling, and heating to the towel rails and floors.
Upstairs, the first floor offers the perfect parents' retreat. Find a sunny study on the landing, a zen-like lounge room or sixth bedroom, and a peaceful main bedroom suite in sympathy with the original bones of the home.
Enjoy garden views from its many windows, a private balcony, a glorious dressing room, and an ensuite bathroom to surpass expectations with more impressive tiling, heated towel rails, and another custom Love Concrete vanity.
For the entertainer or busy family, it's the open plan living and outdoor entertaining that really drives home the value of this opportunity for a new chapter of memories in Glenelg South.
Passing through a dramatic steel internal door to match the stacked doors and window frames, a sumptuous Australian made 360 fireplace is suspended from the ceiling between the lounge and dining, allowing you to spin it to enjoy its ambience wherever you're sitting.
Feature dining lighting, highest quality Brightgreen lighting and floor-to-ceiling linen curtains add to the mood, while the extravagant kitchen is an exercise masterful design and maximum practicality.
Wrapped in moody American oak cabinetry, come together around the opulent 50mm quartzite island bar and enjoy wonderful views across the garden through huge steel-framed windows.
Your new appliances include two fully integrated Asko dishwashers, a zip tap, two Wolf ovens and a six-burner gas cooktop (including Teppinyaki), an industrial raised rangehood, and a Sub-Zero fridge/freezer.
The practicality of technology continues with an electric blind to the kitchen window and through the adjacent mud room to the laundry, with an AEG washer and dryer and a Samsung airdresser.
Outdoors, the first Alfresco is an ideal vantage point for taking it all in. Over the timber deck, enjoy built-in bench seating, a ceiling fan, outdoor strip heating and skylights.
Central to the garden is the mineral swimming pool, wrapped in glass, set into another timber deck, and solar heated for year-round enjoyment.
Another large entertaining space extends from the pool to the pool house, with three bar fridges and a built-in BBQ ready to power your next relaxed weekend at home.
Last but not least, the elaborate pool house offers another great relaxed living space, or perhaps a private quarters for teens or guests.
From its polished concrete floors and full-sized fully-tiled designer bathroom to the second laundry with a dishwasher and plumbing provisions for a fridge, there's no denying the attention to detail and quality on show from the front gate to the rear fence.
Undeniably one of the most exciting South Australian listings for 2023, secure a family mansion with a rich history for your own brood in Glenelg South.
Immaculately completed without a finger left to lift, an incredible backdrop and luxurious blueprint are on offer to deliver decades of unrivalled memories and joy on Moseley Street.
More features to love:
- Inground concrete fully-tiled mineral swimming pool with solar heating
- Reverse cycle ducted A/C throughout, underfloor heating to bathrooms, Australian Aurora suspended feature 360 fireplace with two plates for wood fire or ethanol, and split system A/C unit to pool house
- Spacious four car garage with built-in cabinetry and further off-street parking
- Three phase power to entire property, fully rewired and re-plumbed with entirely new underground services to property in 2020
- Velux rain sensor and remote control skylights to open plan living and upstairs retreat
- Secure alarm system and secure electric gates
- 13.3kW solar system
- Extensive landscaping with fully automated irrigation and gas provision below fire pit area
- Rinnai infinity gas hot water system with two systems for the main house and a third for the pool house
- Zoned to the esteemed Brighton Secondary School and Glenelg Primary, walking distance to St Peter's Woodlands Grammar and Sacred Heart College and within the catchment area for Somerton Park Kindergarten
Title: Torrens
Council: City of Holdfast Bay
ES Levy: $503.60PA
Disclaimer: all information provided has been obtained from sources we believe to be accurate, however, we cannot guarantee the information is accurate and we accept no liability for any errors or omissions. RLA 315571.
|
Land |
1350sqm |
|
Council Rates |
$6017.90PA |
|
SA Water |
$534.70PQ |

