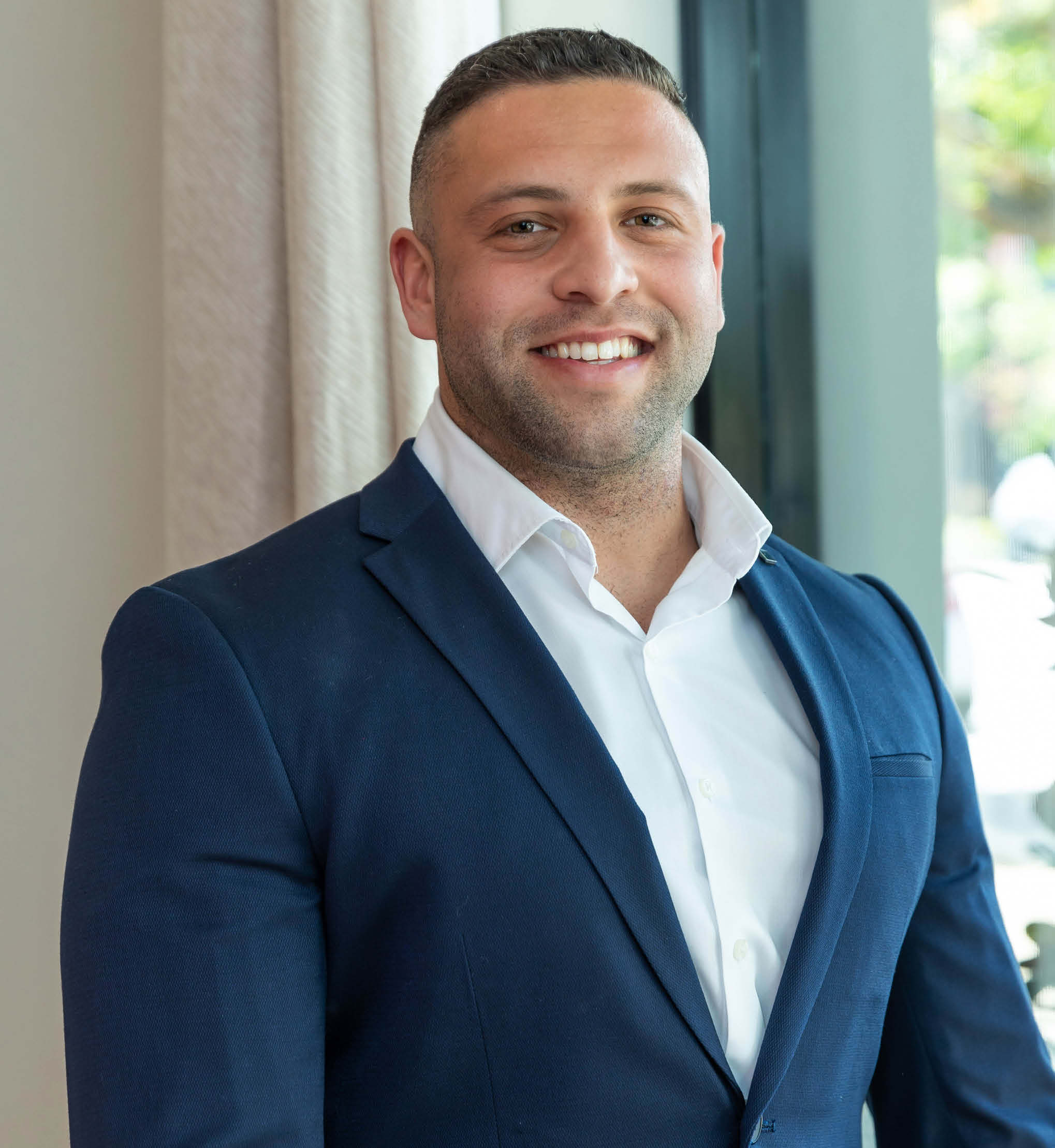N°5A Tiparra Street, Eden Hills
1.95M
- 5
- 3
- 2
Best Offers by Monday the 1st of May at 5PM (Unless Sold Prior).
If the timing's right to secure a new home to live out your family's most memorable years, this uncompromising luxury family home is ready to rise to the challenge. Just recently completed to the absolute highest of standards, no stone has been left unturned in shaping a family residence to make all your dreams come true.
Offering 5 bedrooms, 3.5 bathrooms, two living spaces, a theatre room, a dedicated study and an extensive outdoor entertaining setup, embrace a life of uncompromising quality in Eden Hills, with high calibre features carrying throughout including stone benchtops, floor-to-ceiling joinery, and filtered water taps.
Rising majestically over quiet Tiparra Street, a standout 30+ metre north-facing frontage overlooks secure gates, behind which low maintenance landscaping and a large covered porch guide you to the impressive front door.
The layout of the home has been carefully designed to shape a beautiful natural flow for daily life, from the mudroom that connects the garage to the living, to the open butler's pantry and the serenity of the sleeping quarters.
Stepping onto the chic contemporary tiles of the entry, take in 3m coffered ceilings, with LED light strips creating a dramatic mood. To your left, an elegant home office enjoys a peaceful outlook over the street. To your right, the entertainer's theatre room includes more dramatic coffered ceilings, sheer curtains, and a built-in, stone-topped bar to fuel late night aperitifs and cosy movie nights alike.
A truly cavernous open plan living space epitomises superb yet warm modern style, from the open wine room and sumptuous floor-to-ceiling curtains, to the lengthy feature fireplace, artistic pendant lighting, and the warm timber tones of the kitchen's floor-to-ceiling cabinetry.
A remarkable kitchen centres around the 100mm stone island bar, with an abundance of chic cabinetry, windows splashbacks, dual Westinghouse Pyrolytic ovens, a five-burner gas cooktop, and a world-class butler's pantry complete with 40mm stone benchtops.
Brilliantly appointed and ready for any occasion, the Alfresco flows from the open plan living via vast glass sliding doors. All outdoor ceilings are timber lined, while a fantastic floating kitchen includes a built-in BBQ and sink for seamless outdoor entertaining.
Electric outdoor blinds seal off the Alfresco, yet you'll want to keep them open on sunny days and enjoy sauntering between the generous lawn, the pool, and our vendor's favourite spot – the fire pit seating area.
Everyone will love the all-seasons heated magnesium swimming pool, while the pool-adjacent bathroom ensures wet towels and wetter humans can dry off before returning inside.
Following the timber staircase to the wool carpeted second storey, emerge in the retreat and take in a well-equipped kitchenette, a large balcony overlooking the backyard, and a dedicated study nook built for two.
Ideal for the kids, three double bedrooms are fitted with mirrored built-in robes, with stylish recessed sheer curtains to all. Under a well-placed skylight, the main bathroom includes striking floor-to-ceiling tiling and pendant lighting, a feature raised basin, walk-in shower and back-to-wall freestanding bath.
For the deserving heads of the home, the dramatic main bedroom suite steps it up a notch. Enjoy a large walk-in robe, a spacious private balcony with views that include a hint of the ocean, and a luxurious ensuite.
From its marbled tiles and Mili mixer taps to its backlit, de-misting mirrors, walk-in shower, coffered ceiling, skylight and dramatic showpiece freestanding bathtub, you'll thank your lucky stars daily.
Harmonious and captivating, this breath-taking family home of supersized proportions raises the bar for family living in Adelaide's friendly foothills. Quiet yet connected, settle into the village vibes of the Eden Hills community surrounded by the world's best neighbours and a peaceful backdrop of birdsong on Tiparra.
From your street, the kids can walk to a number of local primary schools, while Wittunga Botanic Garden, Sturt Gorge Recreation Park and Karinya Reserve are all bike ride away.
A short drive to Blackwood village, shopping and cafes, including Woolworths and Drakes, b3 Coffee and 1923 Blackwood, while an easy commute to Flinders and the CBD alike, life could be so sweet from your secluded foothills oasis in Eden Hills.
Extensive features to love:
- Inground magnesium concrete pool with glass tiles, gas pool heater, automated Henden pool cleaning system and adjacent bathroom
- Extra width double garage with three phase connection for electric vehicles and further secure off-street parking behind 7.5m electric gate
- Reverse cycle ducted A/C throughout plus Rinnai gas feature fireplace
- Bosch secure alarm system with Hikvision CCTV cameras to doors and intercom
- Ducted vacuum system and ethernet at every power point
- Dual instantaneous gas hot water systems
- 10,000L rainwater storage plumbed to laundry
- Large powered garage/workshop
- Bill reducing 16kW solar system
- Zoned to Blackwood High, walking distance to Blackwood Primary, within the catchment area for Eden Hills Kindergarten and a short drive to high calibre plains schools including Scotch and Mercedes Colleges
Land Size: 751sqm
Frontage: 30.48m
Year Built: 2021
Title: Torrens
Council: City of Mitcham
Council Rates: $1,171PA
SA Water: $146.65PQ
ES Levy: $119.95PA
Disclaimer: all information provided has been obtained from sources we believe to be accurate, however, we cannot guarantee the information is accurate and we accept no liability for any errors or omissions. If this property is to be sold via auction the Vendors Statement may be inspected at Level 1, 67 Anzac Highway, Ashford for 3 consecutive business days and at the property for 30 minutes prior to the auction commencing. RLA 315571.

