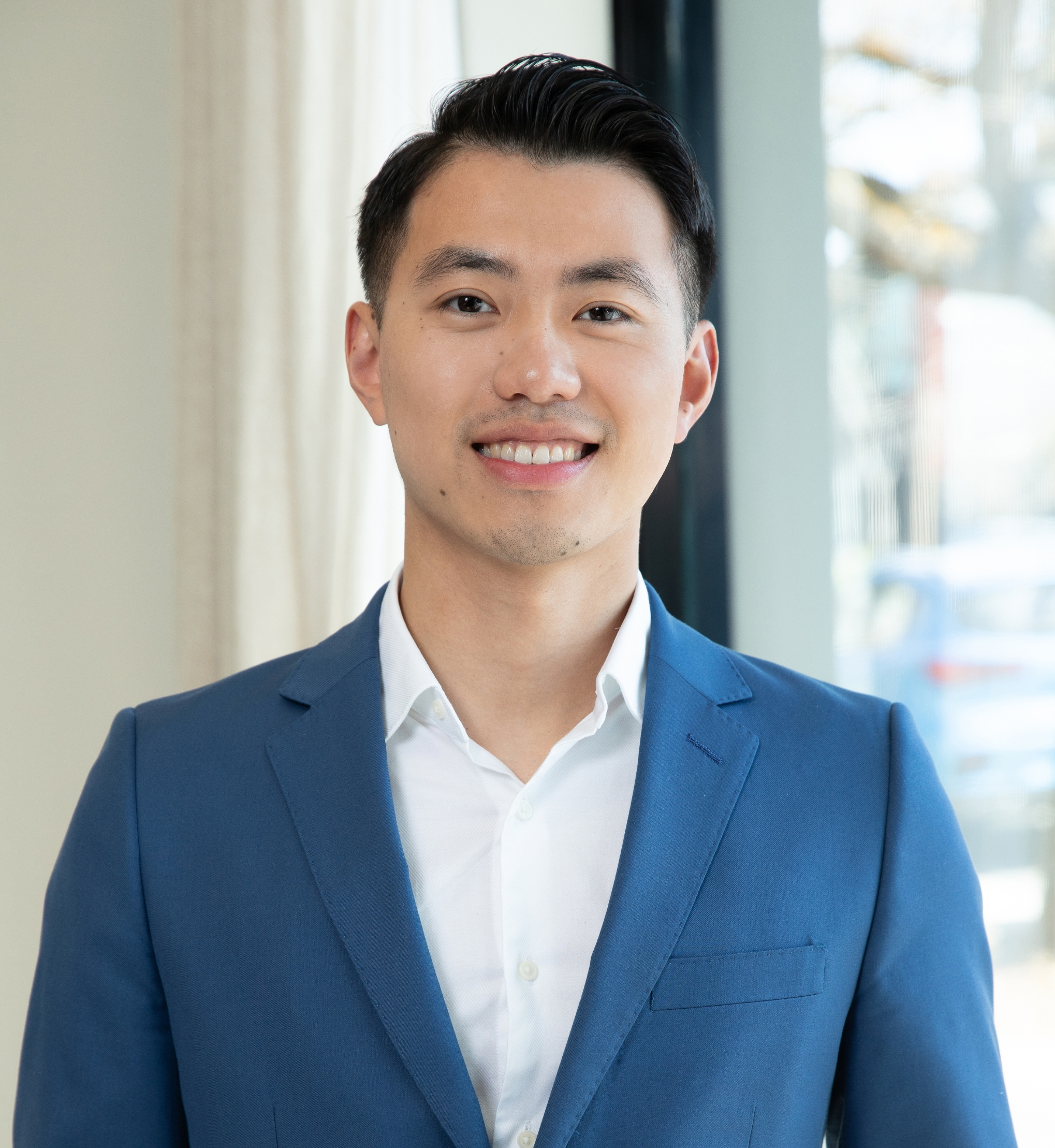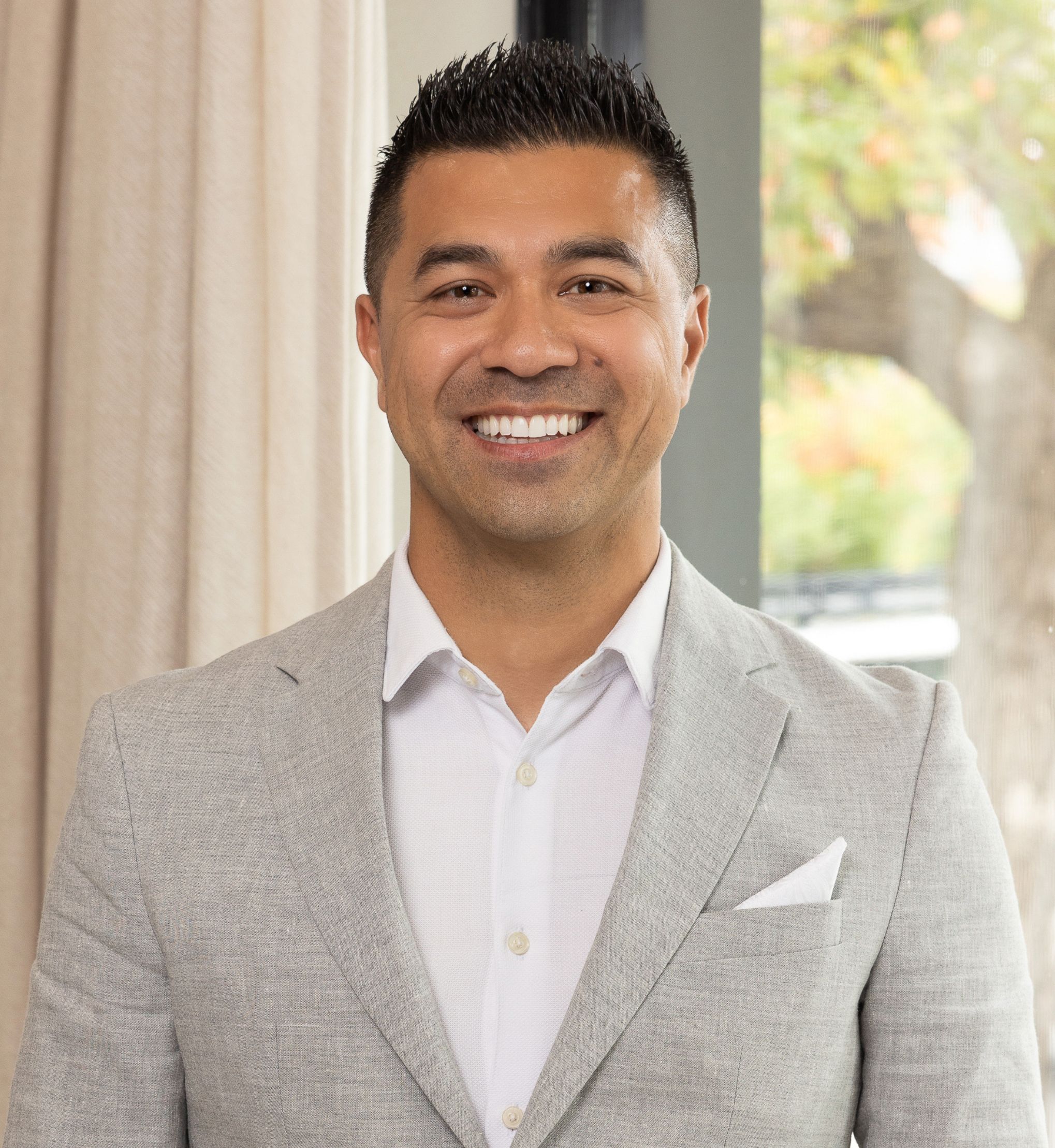




























N°61 Sydney Street, Glenside
2.96M
- 5
- 5
- 2
SOLD BY TAISON HUANG & MATTHEW ANAND.
A vision of timeless elegance, this stunning Glenside residence marries architectural presence with rare versatility. Just moments from the city and surrounded by the best that Adelaide's east has to offer, this prized address strikes the perfect balance between grandeur and intimacy, scale and comfort, and lifestyle with ease.
Offering five bedrooms, including dual master suites, the home adapts effortlessly to family life at every stage. Accommodation unfolds generously across two levels: the ground-floor master suite features a walk-in robe and deluxe ensuite, while the second upstairs master enjoys the same luxuries, complemented by a private balcony. Three additional bedrooms with built-in robes are serviced by a central family bathroom, while an adaptable retreat upstairs provides space to gather, work, or unwind.
Extending the home's versatility while ensuring privacy and comfort, a generous, fully self-contained granny flat sits independently. Featuring two bedrooms, open-plan living, and a combined bathroom and laundry, it offers a private haven for guests, independent family members, or income potential.
Back in the main residence, expansive open-plan living naturally draws the family together. At its heart, a Miele-appointed kitchen with stone benchtops, butler's pantry, and direct laundry connection anchors the space with both style and practicality. Vast glass sliders dissolve the boundary between indoors and out, unveiling an all-weather alfresco with built-in BBQ. Beyond, irrigated lawns and landscaped gardens provide a lush backdrop for play, relaxation, or entertaining on any scale.
Moments from Burnside Village, Frewville Foodland, and The Parade, plus zoned for Linden Park Primary and Glenunga International High, 61 Sydney Street combines everyday convenience with enviable eastern prestige. Elegant, adaptable, and enduring, it is a residence that celebrates both family and lifestyle in equal measure.
Features
• Torrens title
• Double garage with additional driveway parking & access to under stair storage
• Dual master suites (ground & upper levels) both with WIRs & ensuite + upstairs with private balcony
• 5 bedrooms in total with 3 additional featuring BIRs
• Expansive open-plan living with seamless alfresco flow
• Designer kitchen with stone benchtops, 900mm Miele gas cooktop & oven, butler's pantry & direct laundry connection
• All-weather alfresco with built-in BBQ & sink, overlooking lush lawns & irrigated landscaped gardens
• Multiple versatile living spaces: front retreat & upstairs lounge
• 4 fully-tiled, luxe bathrooms (including 2 ensuites)
• Stunning floor tiles throughout lower-level living spaces, laminate timber floors to bedrooms & upper level
• Downlights throughout with statement pendant lighting
• Reverse-cycle ducted AC with Airtouch 4
• NBN connectivity
• Alarm security system
• Fully-fenced & gated grounds
• Rainwater tank & garden shed
• Fully self-contained granny flat with 2 bedrooms, open-plan living, plus combined bathroom & laundry
Lifestyle
• Around the corner from the recently updated Burnside Village
• Minutes to Frewville Foodland, Norwood Parade & Dulwich Village
• Surrounded by leafy reserves, top-tier schools & exceptional dining
• Easy access to the CBD (approx. 10 minutes) & the South Eastern Freeway
• Zoned for Linden Park Primary & Glenunga International High
Rates
• Council $PA
• SA Water $PQ
• ES Levy $PA
• City of
• Torrens Title
• Built 2017
• 696m2
Disclaimer at noakesnickolas.com.au/privacy-policy | RLA 315571


"*" indicates required fields
"*" indicates required fields