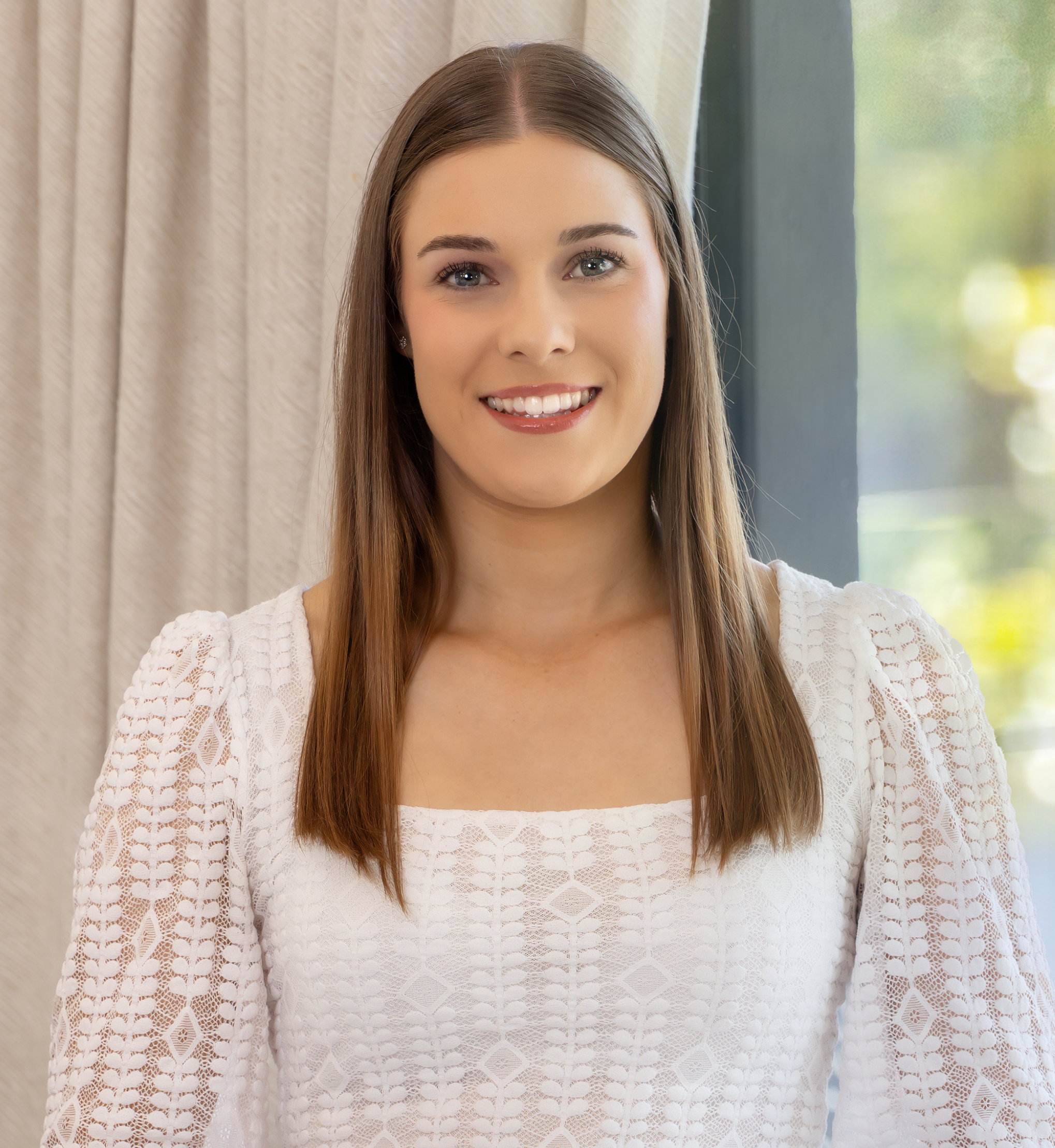N°8B Daly Street, Kurralta Park
837K
- 3
- 2
- 2
SOLD BY TEAM BALAWEJDER
Welcome to this neatly-presented modern home, situated in the serene neighbourhood of 8B Daly Street, Kurralta Park. Defined by its clean lines, high ceilings, and innovative design, it represents an exceptional opportunity for families, first homebuyers, investors, and professionals. Built with precision in 2018, the property blends diverse living zones with the convenience of contemporary features throughout.
The multi-level layout accommodates three generously proportioned bedrooms, with an elegant ensuite to the master, and is complemented by timber-look floors on the bottom level, and soothing carpet upstairs. The facade is tastefully rendered, while the modern kitchen boasts stone benchtops, a dishwasher, gas cooktop and a walk-in pantry for the culinary enthusiasts.
Key Features include:
- Multiple living zones and split levels for family flexibility
- Additional toilet downstairs
- Bill reducing 6.64kW solar system
- Ensuite bathroom off the master bedroom for privacy and convenience
- Timber-look flooring and carpet upstairs for a cosy feel
- Rendered facade for a modern, appealing look
- High ceilings providing an airy, spacious atmosphere
- Modern kitchen equipped with a dishwasher, gas cooktop, stone benchtops, and a walk-in pantry
- Low-maintenance property ideal for busy households
- Convenient access to Adelaide CBD, Jetty Road Glenelg, beach, Kurralta Park Shopping Centre, and popular Froth and Fodder Cafe
- Ducted reverse cycle air conditioning for year-round comfort
- Single garage and additional parking for one car
- Generous built-in robes and a walk-in robe for ample storage
- Instant gas hot water and a separate laundry for practical living
- Adelaide High School and Adelaide Botanic High School zoning
- Bath in the main bathroom for a touch of luxury
- Rainwater tank for sustainable living
- Dedicated study space for work or homework
- Two living areas perfect for a teen retreat
- Low maintenance backyard for easy outdoor living
- Only 1.2 km to Plympton Primary School for family convenience.
Land Size: 153sqm
Year Built: 2018
Title: Community
Council: City of West Torrens
Council Rates: TBC
SA Water: TBC
ES Levy: TBC
Disclaimer: all information provided has been obtained from sources we believe to be accurate, however, we cannot guarantee the information is accurate and we accept no liability for any errors or omissions. If this property is to be sold via auction the Vendors Statement may be inspected at Level 1, 67 Anzac Highway, Ashford for 3 consecutive business days and at the property for 30 minutes prior to the auction commencing. RLA 315571.


"*" indicates required fields
"*" indicates required fields