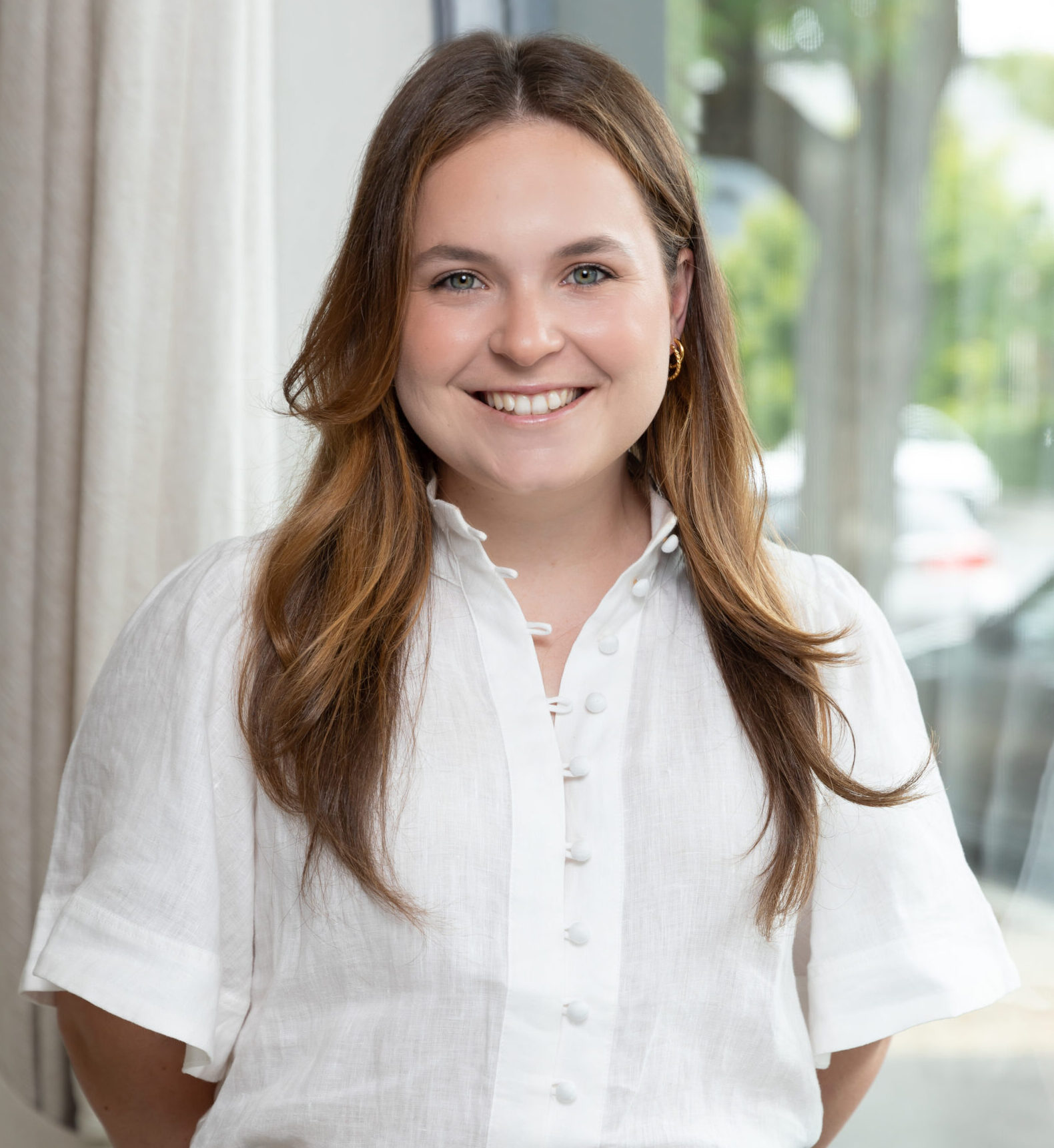N°97 Godfrey Terrace, Erindale
2.105M
- 4
- 2
- 2
Spread out beautifully over its approx. 778m2 allotment, this Torrens titled double brick late 50's home offers comfortable living with room for all on Godfrey Terrace.
Offering four bedrooms, two living spaces, two bathrooms, a study and wonderful outdoor living, the family residence has been updated over the years to suit the changing and contemporary needs of the household.
Set behind secure gates and private hedging on a commanding 18.1m frontage, enjoy pretty established landscaping and a contemporary facade.
Set at the front of the home, the large main bedroom suite enjoys a lovely garden outlook via plantation shutters, and boasts plenty of storage, plus a glorious fully-tiled ensuite bathroom complete with a bath and large shower.
Tucked down a quiet hallway towards the rear, three more double bedrooms are fitted with built-in robes and cosy carpet, and share use of the main bathroom.
But first, at the front of the home, a beautifully light and spacious lounge room includes more plantation shutters, with a feature gas fireplace for cosy winters at home.
Double doors connect you to the dining and wider open plan living, with so much space for dining, a large lounge, and even a pool table!
The large family kitchen will tick all your boxes, with granite benchtops, gas cooktop, dual ovens, generous pantry, integrated dishwasher, and an island bar around which you'll love to congregate to spill the daily tea.
Pushing back those fabulous bifold doors, look forward to summers spent around the sparkling swimming pool, or reclining on the raised deck overlooking it all. With plenty of room for a lounge setting and dining setting alike, an Alfresco lifestyle will become your summer go-to.
Life is a suburban breeze from this polished family home in Erindale. From Godfrey Terrace, make the most of the beautiful nearby Kensington Gardens Reserve, including ovals, tennis courts, a bowling club and playground, as well as great access to Morialta and Waterfall Gully conservation parks and hiking trails.
Complete everyday shopping with ease at Foodland Kensington Gardens and Woolworths Marryatville, and enjoy local hotspots including Lune Bar & Eatery, Lockwood General, The Feathers Hotel and Penfold Magill Estate.
Features to love:
- Fully-tiled concrete swimming pool with solar heater and salt chlorination
- Daikin reverse cycle ducted A/C plus gas fireplace
- Secure double carport and further off-street parking
- Secure electric gates and video intercom
- Large powered shed/workshop
- Bill-reducing 13kW solar system
- Instant gas hot water system
- Irrigated front and rear garden
- Zoned to Norwood International High School and Burnside Primary, close to - Pembroke and St Peters Girls' schools and within the catchment area for Newland Park Kindergarten
- Moments to public transport along Kensington and Hallett roads
- Just 4.5km to the Adelaide CBD
Land Size: 778sqm
Frontage: 18.1m
Year Built: 1958
Title: Torrens
Council: City of Burnside
Council Rates: $2554.90PA
SA Water: TBA
ES Levy: $276.80PA
Disclaimer: all information provided has been obtained from sources we believe to be accurate, however, we cannot guarantee the information is accurate and we accept no liability for any errors or omissions. If this property is to be sold via auction the Vendors Statement may be inspected at Level 1, 67 Anzac Highway, Ashford for 3 consecutive business days and at the property for 30 minutes prior to the auction commencing. RLA 315571.



"*" indicates required fields
"*" indicates required fields