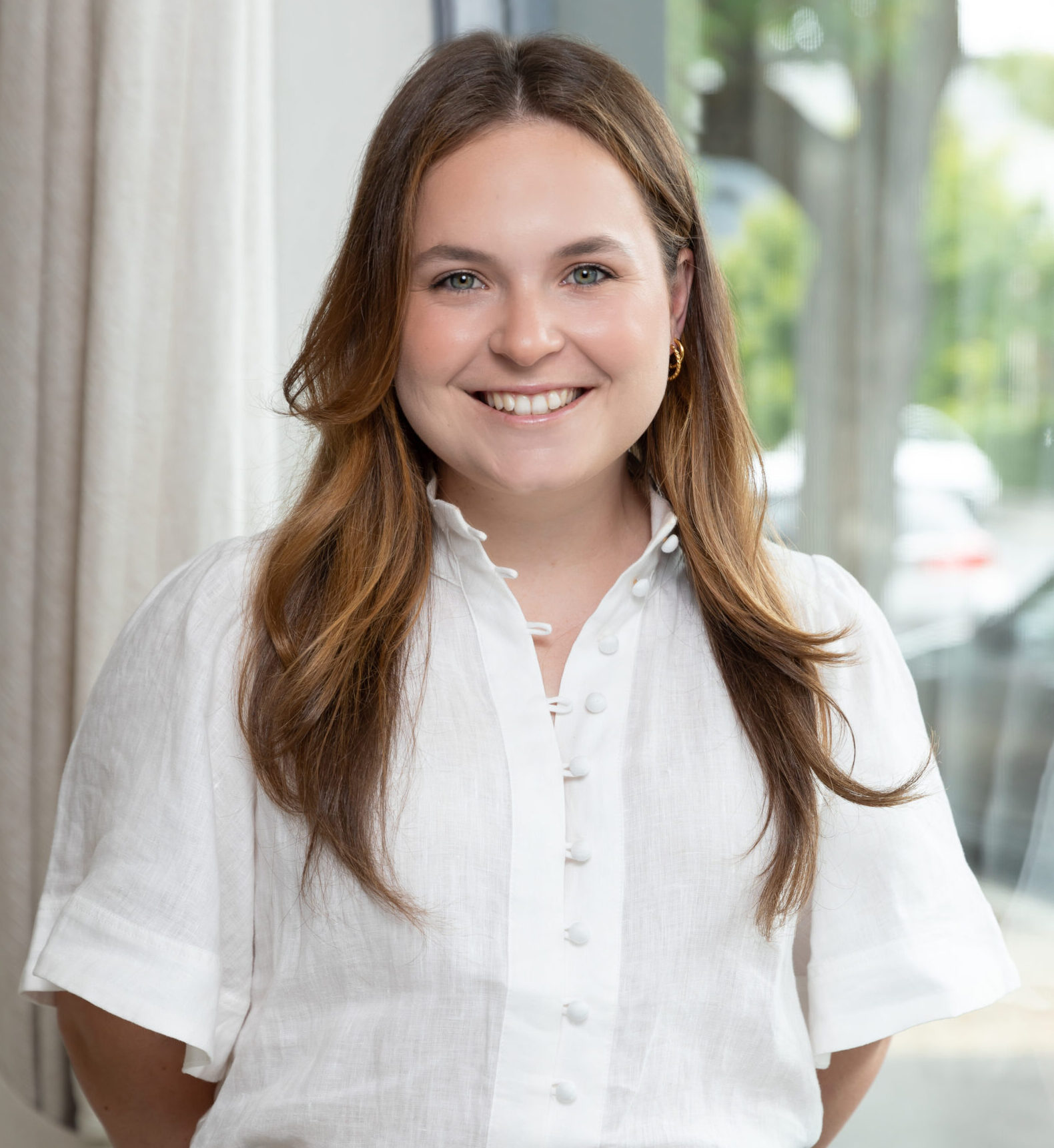N°99 Bowker Street, Warradale
910K
- 3
- 2
- 2
If you've been waiting for the perfect Torrens titled designer home on a low maintenance 283m2 that doesn't compromise on city and coastal access alike, this architecturally designed home by Blag Homes and Alexander Brown Architects offers contemporary elegance in a coveted Warradale location.
An impressive angular second storey facade rises from a base of brick, nodding to modern industrial design while using natural materials to ground the architectural angles.
Stepping indoors, a nod to minimalist industrial design continues with gleaming polished concrete floors, flowing from the entry through to the fabulous open plan living.
Sleek stone benchtops and stylish dark cabinetry create a chic place to cook and hang out, while a stainless steel rangehood, dishwasher, oven and gas cooktop complete the picture.
Outdoors, a generous Alfresco is wrapped in well-established bamboo and good neighbour fencing, creating a private sanctuary for your household and pets to enjoy.
Cleverly separated from the living, your sleeping quarters are found on the second floor.
All three carpeted bedrooms are fitted with generous built-in robes. Great for the kids, two are set to the rear, and include ceiling high double windows while also sharing the main bathroom.
On the front of the home, the main bedroom enjoys north-facing views and a private ensuite. Both fully-tiled bathrooms present in subtle calming tones, with feature benchtops and raised basins, large showers and a freestanding bath for the main bathroom.
Whether you're a savvy investor, family, professional or retiree seeking a low maintenance home in a fantastic location, there's no denying the appeal of this chic, sleek home.
On Bowker Street you're a stroll to Bowker Street Reserve, IGA Somerton Park and the Warradale Hotel, plus Miss Banh Mi and the shoping convenience along Brighton Road.
More features to love:
- Reverse cycle ducted A/C throughout
- Double garage with panel lift door and internal laundry plus further off-street parking on exposed aggregate driveway
- Ground floor powder room
- Gas hot water system
- Irrigated front and rear garden and rainwater tank
- Zoned to the coveted Brighton Secondary, a 400m walk to Warradale Primary and within the catchment area for Ballara Park Kindergarten
- Easy access to bus stops along Diagonal Road and just 1km to Oaklands Railway Station
- Just 1.5km to Westfield Marion, 2km to Somerton Beach and under 9km to the Adelaide CBD
Land Size: 238sqm
Frontage:
Year Built: 2019
Title: Torrens
Council: City of Marion
Council Rates: $2008PA
SA Water: $240PQ
ES Levy: $164.09PA
Disclaimer: all information provided has been obtained from sources we believe to be accurate, however, we cannot guarantee the information is accurate and we accept no liability for any errors or omissions. If this property is to be sold via auction the Vendors Statement may be inspected at Level 1, 67 Anzac Highway, Ashford for 3 consecutive business days and at the property for 30 minutes prior to the auction commencing. RLA 315571.

